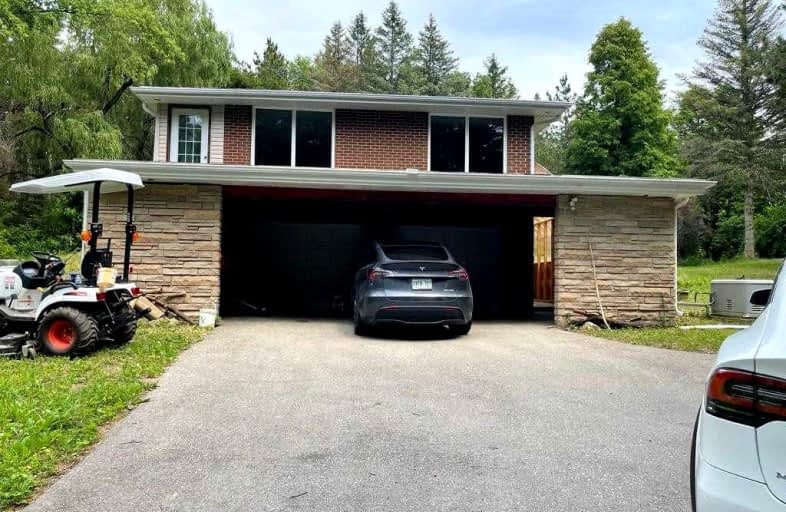Note: Property is not currently for sale or for rent.

-
Type: Detached
-
Style: Bungalow-Raised
-
Lot Size: 395.05 x 909.46 Feet
-
Age: No Data
-
Taxes: $7,358 per year
-
Days on Site: 114 Days
-
Added: Oct 19, 2022 (3 months on market)
-
Updated:
-
Last Checked: 2 months ago
-
MLS®#: N5800403
-
Listed By: Sts commercial realty inc, brokerage
Beautiful 3 Bedroom Upgraded Raised Bungalow? With Double Car Garage? ?on? 10 Acres Land , New Laminate Flooring Main Level.Surrounded?with? Multi Million Dollars Homes. Future Potential To Develop The Land Into Estate Homes Or Rebuild Custom Home.?very Close To Nobelton (King City) Clear Land For Gardening Or Hobby Farming. Very Convenient Location!! Approximately 25 Min To Pearson International Airport
Extras
Fridge,Stoves ,Water Softner Generator Powered By Propane.
Property Details
Facts for 5 Linton Lane, King
Status
Days on Market: 114
Last Status: Sold
Sold Date: Feb 10, 2023
Closed Date: Mar 02, 2023
Expiry Date: May 31, 2023
Sold Price: $1,450,000
Unavailable Date: Feb 10, 2023
Input Date: Oct 19, 2022
Prior LSC: Extended (by changing the expiry date)
Property
Status: Sale
Property Type: Detached
Style: Bungalow-Raised
Area: King
Community: Schomberg
Availability Date: 30 Days
Inside
Bedrooms: 3
Bathrooms: 3
Kitchens: 1
Rooms: 6
Den/Family Room: No
Air Conditioning: None
Fireplace: No
Washrooms: 3
Building
Basement: Part Fin
Heat Type: Radiant
Heat Source: Oil
Exterior: Brick
Water Supply: Well
Special Designation: Unknown
Parking
Driveway: Private
Garage Spaces: 2
Garage Type: Attached
Covered Parking Spaces: 4
Total Parking Spaces: 6
Fees
Tax Year: 2022
Tax Legal Description: Pt W1/2 Lt 16 Con 8 King As In B19774B ; S/T Ki190
Taxes: $7,358
Land
Cross Street: Hwy 27 & King St
Municipality District: King
Fronting On: West
Pool: None
Sewer: Septic
Lot Depth: 909.46 Feet
Lot Frontage: 395.05 Feet
Rooms
Room details for 5 Linton Lane, King
| Type | Dimensions | Description |
|---|---|---|
| Kitchen Main | 3.33 x 5.80 | Laminate |
| Dining Main | 3.35 x 3.60 | Laminate |
| Living Main | 3.65 x 6.70 | Laminate |
| Prim Bdrm Main | 2.79 x 3.50 | Laminate |
| 2nd Br Main | 2.89 x 3.20 | Laminate |
| 3rd Br Main | 2.74 x 2.89 | Laminate |
| Foyer Main | 2.74 x 4.25 | |
| Rec Bsmt | 3.80 x 6.85 |
| XXXXXXXX | XXX XX, XXXX |
XXXX XXX XXXX |
$X,XXX,XXX |
| XXX XX, XXXX |
XXXXXX XXX XXXX |
$X,XXX,XXX | |
| XXXXXXXX | XXX XX, XXXX |
XXXXXXX XXX XXXX |
|
| XXX XX, XXXX |
XXXXXX XXX XXXX |
$X,XXX,XXX | |
| XXXXXXXX | XXX XX, XXXX |
XXXX XXX XXXX |
$X,XXX,XXX |
| XXX XX, XXXX |
XXXXXX XXX XXXX |
$X,XXX,XXX | |
| XXXXXXXX | XXX XX, XXXX |
XXXXXXX XXX XXXX |
|
| XXX XX, XXXX |
XXXXXX XXX XXXX |
$X,XXX,XXX |
| XXXXXXXX XXXX | XXX XX, XXXX | $1,450,000 XXX XXXX |
| XXXXXXXX XXXXXX | XXX XX, XXXX | $1,799,000 XXX XXXX |
| XXXXXXXX XXXXXXX | XXX XX, XXXX | XXX XXXX |
| XXXXXXXX XXXXXX | XXX XX, XXXX | $2,299,000 XXX XXXX |
| XXXXXXXX XXXX | XXX XX, XXXX | $1,350,000 XXX XXXX |
| XXXXXXXX XXXXXX | XXX XX, XXXX | $1,750,000 XXX XXXX |
| XXXXXXXX XXXXXXX | XXX XX, XXXX | XXX XXXX |
| XXXXXXXX XXXXXX | XXX XX, XXXX | $1,900,000 XXX XXXX |

Schomberg Public School
Elementary: PublicSt Patrick Catholic Elementary School
Elementary: CatholicNobleton Public School
Elementary: PublicSt John the Baptist Elementary School
Elementary: CatholicSt Mary Catholic Elementary School
Elementary: CatholicAllan Drive Middle School
Elementary: PublicTommy Douglas Secondary School
Secondary: PublicKing City Secondary School
Secondary: PublicHumberview Secondary School
Secondary: PublicSt. Michael Catholic Secondary School
Secondary: CatholicSt Jean de Brebeuf Catholic High School
Secondary: CatholicEmily Carr Secondary School
Secondary: Public- 4 bath
- 4 bed
25 West Coast Trail, King, Ontario • L0G 1N0 • Nobleton



