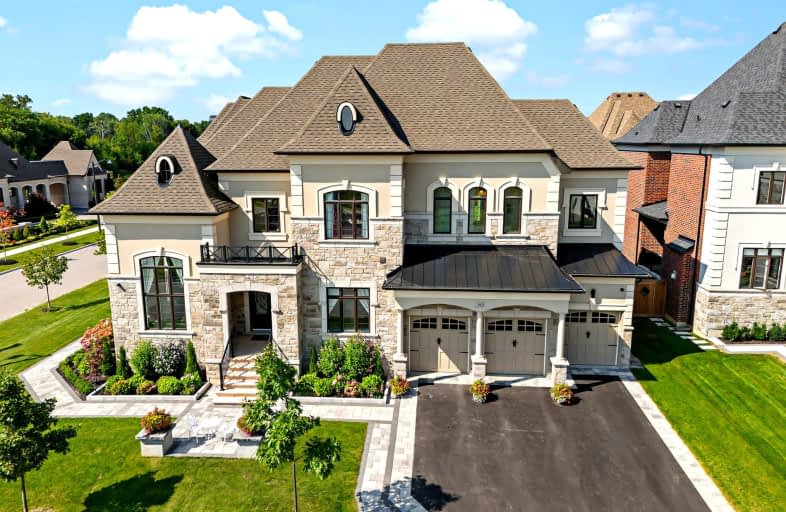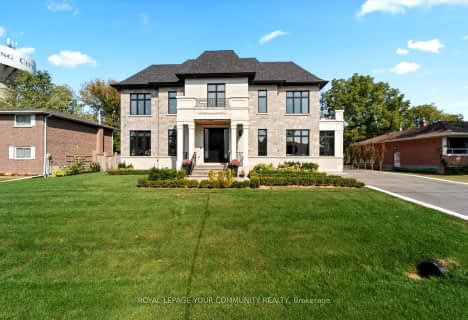Car-Dependent
- Almost all errands require a car.
0
/100
Somewhat Bikeable
- Most errands require a car.
27
/100

ÉIC Renaissance
Elementary: Catholic
4.74 km
Light of Christ Catholic Elementary School
Elementary: Catholic
5.35 km
King City Public School
Elementary: Public
2.15 km
Holy Name Catholic Elementary School
Elementary: Catholic
2.95 km
St Raphael the Archangel Catholic Elementary School
Elementary: Catholic
6.16 km
Father Frederick McGinn Catholic Elementary School
Elementary: Catholic
5.09 km
ACCESS Program
Secondary: Public
6.67 km
ÉSC Renaissance
Secondary: Catholic
4.77 km
King City Secondary School
Secondary: Public
2.35 km
Aurora High School
Secondary: Public
7.45 km
St Joan of Arc Catholic High School
Secondary: Catholic
9.30 km
Cardinal Carter Catholic Secondary School
Secondary: Catholic
6.21 km
-
Grovewood Park
Richmond Hill ON 5.6km -
Maple Trails Park
7.04km -
Lake Wilcox Park
Sunset Beach Rd, Richmond Hill ON 8.86km
-
TD Bank Financial Group
13337 Yonge St (at Worthington Ave), Richmond Hill ON L4E 3L3 6.79km -
BMO Bank of Montreal
15252 Yonge St (Wellington), Aurora ON L4G 1N4 8.47km -
CIBC
9950 Dufferin St (at Major MacKenzie Dr. W.), Maple ON L6A 4K5 10.22km







