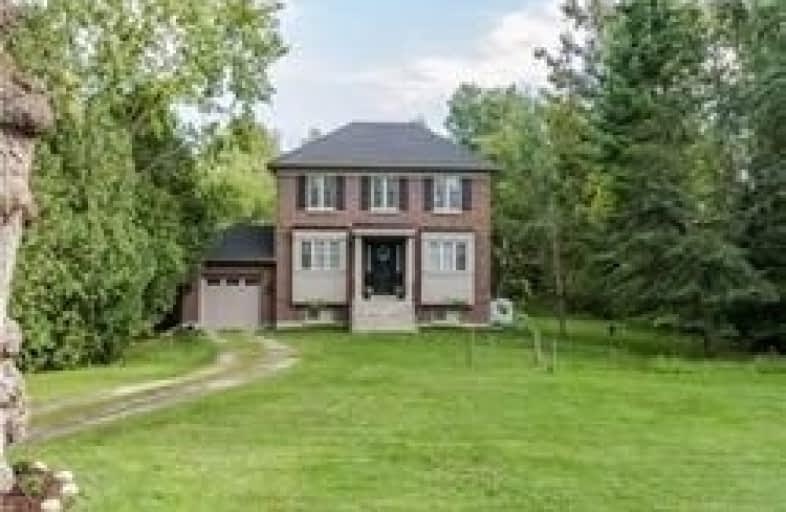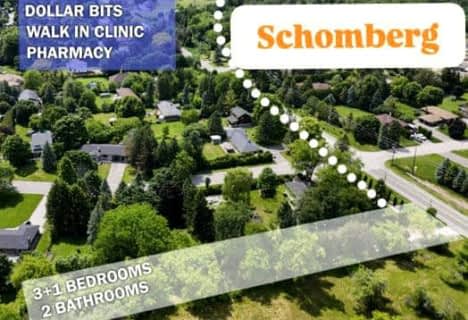Sold on Aug 11, 2019
Note: Property is not currently for sale or for rent.

-
Type: Detached
-
Style: 2-Storey
-
Lot Size: 30.17 x 135.15 Metres
-
Age: 0-5 years
-
Taxes: $6,073 per year
-
Days on Site: 60 Days
-
Added: Sep 07, 2019 (1 month on market)
-
Updated:
-
Last Checked: 1 month ago
-
MLS®#: N4482955
-
Listed By: Royal lepage your community realty, brokerage
On A Quiet Road In A Tranquil Community, Find This Custom-Built, Quality Home Situated On 1 Acre. Enjoy Nature At Its Best While Sitting On Your Back Yard Garden Patio, Or While Looking Out The Sun-Filled Double Patio Doors. Features Include, 9 Ft Ceilings On Main Flr, Premium Materials Such As Over-Sided Solid Doors, Premium Millwork, Quality Hardwood Flrs, Led Potlights, Plenty Of Storage Thru-Out, Premium Bathroom Fixtures & An Over-Sized Shower Stall.
Extras
Stainless Steel Fridge, Built-In Oven, Built-In Microwave, Built-In Dishwasher & Hood Fan. Glass Top Range, Washer/Dryer All Blinds & Garage Door Opener, Hot Water Tank. Roughed-In Central Vacuum, Over-Sized Single Garage
Property Details
Facts for 53 Birds Lane, King
Status
Days on Market: 60
Last Status: Sold
Sold Date: Aug 11, 2019
Closed Date: Oct 04, 2019
Expiry Date: Aug 13, 2019
Sold Price: $910,000
Unavailable Date: Aug 11, 2019
Input Date: Jun 12, 2019
Property
Status: Sale
Property Type: Detached
Style: 2-Storey
Age: 0-5
Area: King
Community: Pottageville
Availability Date: 30 Days Tbd
Inside
Bedrooms: 3
Bathrooms: 2
Kitchens: 1
Rooms: 7
Den/Family Room: Yes
Air Conditioning: Central Air
Fireplace: Yes
Laundry Level: Main
Washrooms: 2
Building
Basement: Full
Basement 2: Unfinished
Heat Type: Forced Air
Heat Source: Propane
Exterior: Brick
Elevator: N
Water Supply: Well
Special Designation: Unknown
Parking
Driveway: Private
Garage Spaces: 1
Garage Type: Attached
Covered Parking Spaces: 10
Total Parking Spaces: 11
Fees
Tax Year: 2018
Tax Legal Description: Con 7 Part Lot 28
Taxes: $6,073
Land
Cross Street: Aurora/Llyodtown & B
Municipality District: King
Fronting On: South
Parcel Number: 034000042
Pool: None
Sewer: Septic
Lot Depth: 135.15 Metres
Lot Frontage: 30.17 Metres
Lot Irregularities: South-30.21M, East 13
Acres: .50-1.99
Rooms
Room details for 53 Birds Lane, King
| Type | Dimensions | Description |
|---|---|---|
| Kitchen Main | 3.40 x 4.36 | Ceramic Floor, Granite Counter, Pot Lights |
| Breakfast Main | 2.25 x 5.18 | Ceramic Floor, W/O To Patio, Pot Lights |
| Family Main | 4.35 x 5.67 | Hardwood Floor, W/O To Patio, Pot Lights |
| Laundry Main | 3.28 x 3.40 | Ceramic Floor |
| Master 2nd | 3.27 x 4.28 | Broadloom, W/I Closet |
| 2nd Br 2nd | 2.87 x 2.97 | Broadloom, Double Closet |
| 3rd Br 2nd | 2.75 x 3.67 | Broadloom, Closet |
| XXXXXXXX | XXX XX, XXXX |
XXXX XXX XXXX |
$XXX,XXX |
| XXX XX, XXXX |
XXXXXX XXX XXXX |
$XXX,XXX | |
| XXXXXXXX | XXX XX, XXXX |
XXXXXXX XXX XXXX |
|
| XXX XX, XXXX |
XXXXXX XXX XXXX |
$XXX,XXX |
| XXXXXXXX XXXX | XXX XX, XXXX | $910,000 XXX XXXX |
| XXXXXXXX XXXXXX | XXX XX, XXXX | $949,000 XXX XXXX |
| XXXXXXXX XXXXXXX | XXX XX, XXXX | XXX XXXX |
| XXXXXXXX XXXXXX | XXX XX, XXXX | $949,000 XXX XXXX |

Schomberg Public School
Elementary: PublicSir William Osler Public School
Elementary: PublicKettleby Public School
Elementary: PublicSt Patrick Catholic Elementary School
Elementary: CatholicNobleton Public School
Elementary: PublicSt Mary Catholic Elementary School
Elementary: CatholicBradford Campus
Secondary: PublicHoly Trinity High School
Secondary: CatholicKing City Secondary School
Secondary: PublicBradford District High School
Secondary: PublicHumberview Secondary School
Secondary: PublicAurora High School
Secondary: Public- 2 bath
- 3 bed
- 1100 sqft
4165 Lloydtown-Aurora Road, King, Ontario • L7B 0E6 • Pottageville



