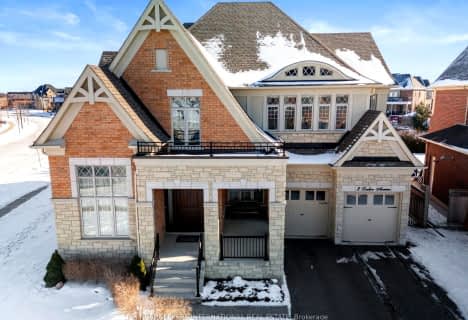Car-Dependent
- Almost all errands require a car.
23
/100
Somewhat Bikeable
- Most errands require a car.
25
/100

École élémentaire La Fontaine
Elementary: Public
9.35 km
Nobleton Public School
Elementary: Public
1.56 km
Kleinburg Public School
Elementary: Public
8.52 km
St John the Baptist Elementary School
Elementary: Catholic
7.28 km
St Mary Catholic Elementary School
Elementary: Catholic
0.99 km
Allan Drive Middle School
Elementary: Public
7.22 km
Tommy Douglas Secondary School
Secondary: Public
10.25 km
King City Secondary School
Secondary: Public
10.53 km
Humberview Secondary School
Secondary: Public
7.84 km
St. Michael Catholic Secondary School
Secondary: Catholic
8.76 km
St Jean de Brebeuf Catholic High School
Secondary: Catholic
11.49 km
Emily Carr Secondary School
Secondary: Public
11.84 km
-
Dicks Dam Park
Caledon ON 9km -
Chatfield District Park
100 Lawford Rd, Woodbridge ON L4H 0Z5 9.92km -
Humber Valley Parkette
282 Napa Valley Ave, Vaughan ON 11.19km
-
RBC Royal Bank
12612 Hwy 50 (McEwan Drive West), Bolton ON L7E 1T6 8.12km -
BMO Bank of Montreal
3737 Major MacKenzie Dr (at Weston Rd.), Vaughan ON L4H 0A2 10.64km -
CIBC
3602 Major MacKenzie Dr (Cityview Blvd), Vaughan ON L4H 3T6 10.75km


