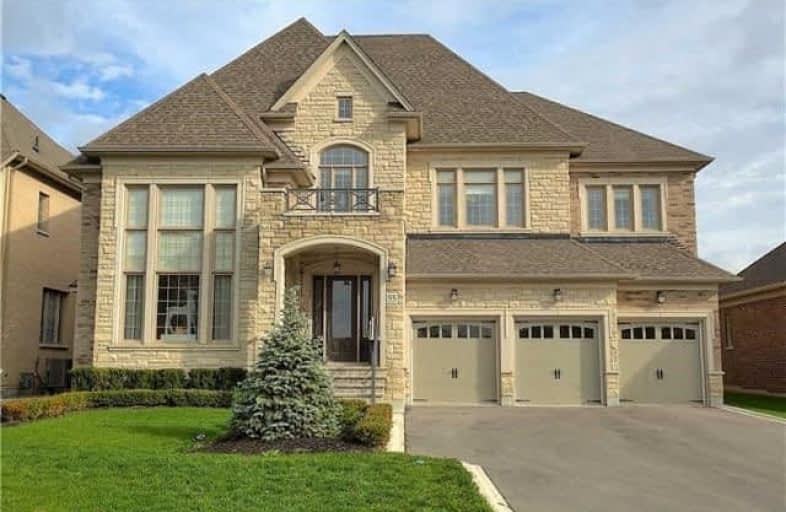Sold on Nov 10, 2017
Note: Property is not currently for sale or for rent.

-
Type: Detached
-
Style: 2-Storey
-
Size: 5000 sqft
-
Lot Size: 70 x 164 Feet
-
Age: 0-5 years
-
Taxes: $14,922 per year
-
Days on Site: 1 Days
-
Added: Sep 07, 2019 (1 day on market)
-
Updated:
-
Last Checked: 2 months ago
-
MLS®#: N3980775
-
Listed By: Royal lepage your community realty, brokerage
"Model Home"***** Of Prestigious "King Oaks" & Perfect Diamond Of Diamonds!! With About 9000 Sqft Of Upscale, Lavish Life Style In Royalty Of King City!! Almost $1 Million Of Ultimate Upgrades-Too Many To List!! Interior Decor By Internationally Renowned Interior Decorator Brian Gluckstein!!
Extras
Complete Spa With Stm Rm, Cedar Rm, Pro Gym In Bsmt. High End (Wolf) Appl. Cls To Go St, Hwy 400, Private Schools (Public& Private). Over 300 Interior And Exterior Potlights T/O Home. 2 High Efficiency Furnaces + 2 Cac + Steam Humidifer
Property Details
Facts for 55 Richard Serra Court, King
Status
Days on Market: 1
Last Status: Sold
Sold Date: Nov 10, 2017
Closed Date: Dec 20, 2017
Expiry Date: Jan 16, 2018
Sold Price: $2,500,000
Unavailable Date: Nov 10, 2017
Input Date: Nov 09, 2017
Prior LSC: Listing with no contract changes
Property
Status: Sale
Property Type: Detached
Style: 2-Storey
Size (sq ft): 5000
Age: 0-5
Area: King
Community: King City
Availability Date: Flexible
Inside
Bedrooms: 5
Bedrooms Plus: 2
Bathrooms: 9
Kitchens: 1
Rooms: 14
Den/Family Room: Yes
Air Conditioning: Central Air
Fireplace: Yes
Laundry Level: Main
Central Vacuum: Y
Washrooms: 9
Utilities
Electricity: Yes
Gas: Yes
Cable: Yes
Telephone: Yes
Building
Basement: Finished
Heat Type: Forced Air
Heat Source: Gas
Exterior: Brick
Exterior: Stone
Water Supply: Municipal
Special Designation: Unknown
Parking
Driveway: Private
Garage Spaces: 3
Garage Type: Attached
Covered Parking Spaces: 9
Total Parking Spaces: 12
Fees
Tax Year: 2016
Tax Legal Description: Lt 14, Plan 65M4272 Subject To Easment Yr1698215
Taxes: $14,922
Land
Cross Street: King Vaughan Rd/Keel
Municipality District: King
Fronting On: East
Pool: None
Sewer: Sewers
Lot Depth: 164 Feet
Lot Frontage: 70 Feet
Additional Media
- Virtual Tour: http://spotlight.century21.ca/king-city-real-estate/55-richard-serra-court/unbranded/
Rooms
Room details for 55 Richard Serra Court, King
| Type | Dimensions | Description |
|---|---|---|
| Great Rm Main | 4.66 x 5.55 | Hardwood Floor, Coffered Ceiling, Large Window |
| Dining Main | 4.65 x 5.55 | Hardwood Floor, Coffered Ceiling, Pot Lights |
| Family Main | 5.48 x 5.55 | Hardwood Floor, Coffered Ceiling, Open Concept |
| Kitchen Main | 4.81 x 6.28 | Hardwood Floor, Breakfast Bar, Granite Counter |
| Breakfast Main | 2.78 x 4.93 | Hardwood Floor, Pot Lights, W/O To Yard |
| Office Main | 4.20 x 4.90 | Hardwood Floor, Gas Fireplace, Juliette Balcony |
| Master Main | 5.80 x 5.80 | Hardwood Floor, 6 Pc Ensuite, W/O To Balcony |
| 2nd Br 2nd | 4.26 x 4.88 | Hardwood Floor, 3 Pc Ensuite, Large Window |
| 3rd Br 2nd | 3.81 x 4.42 | Hardwood Floor, 3 Pc Ensuite, Large Window |
| 4th Br 2nd | 4.20 x 4.45 | Hardwood Floor, 3 Pc Ensuite, Large Window |
| 5th Br 2nd | 3.81 x 4.42 | Hardwood Floor, 3 Pc Ensuite, Glass Doors |
| Rec Bsmt | - | Hardwood Floor, Mirrored Walls, Fireplace |
| XXXXXXXX | XXX XX, XXXX |
XXXX XXX XXXX |
$X,XXX,XXX |
| XXX XX, XXXX |
XXXXXX XXX XXXX |
$X,XXX,XXX | |
| XXXXXXXX | XXX XX, XXXX |
XXXXXXX XXX XXXX |
|
| XXX XX, XXXX |
XXXXXX XXX XXXX |
$X,XXX,XXX | |
| XXXXXXXX | XXX XX, XXXX |
XXXXXXX XXX XXXX |
|
| XXX XX, XXXX |
XXXXXX XXX XXXX |
$X,XXX,XXX | |
| XXXXXXXX | XXX XX, XXXX |
XXXXXXX XXX XXXX |
|
| XXX XX, XXXX |
XXXXXX XXX XXXX |
$X,XXX,XXX | |
| XXXXXXXX | XXX XX, XXXX |
XXXXXXX XXX XXXX |
|
| XXX XX, XXXX |
XXXXXX XXX XXXX |
$X,XXX,XXX | |
| XXXXXXXX | XXX XX, XXXX |
XXXXXXX XXX XXXX |
|
| XXX XX, XXXX |
XXXXXX XXX XXXX |
$X,XXX,XXX |
| XXXXXXXX XXXX | XXX XX, XXXX | $2,500,000 XXX XXXX |
| XXXXXXXX XXXXXX | XXX XX, XXXX | $2,999,000 XXX XXXX |
| XXXXXXXX XXXXXXX | XXX XX, XXXX | XXX XXXX |
| XXXXXXXX XXXXXX | XXX XX, XXXX | $3,278,000 XXX XXXX |
| XXXXXXXX XXXXXXX | XXX XX, XXXX | XXX XXXX |
| XXXXXXXX XXXXXX | XXX XX, XXXX | $3,480,000 XXX XXXX |
| XXXXXXXX XXXXXXX | XXX XX, XXXX | XXX XXXX |
| XXXXXXXX XXXXXX | XXX XX, XXXX | $3,788,000 XXX XXXX |
| XXXXXXXX XXXXXXX | XXX XX, XXXX | XXX XXXX |
| XXXXXXXX XXXXXX | XXX XX, XXXX | $3,898,000 XXX XXXX |
| XXXXXXXX XXXXXXX | XXX XX, XXXX | XXX XXXX |
| XXXXXXXX XXXXXX | XXX XX, XXXX | $3,980,000 XXX XXXX |

King City Public School
Elementary: PublicHoly Name Catholic Elementary School
Elementary: CatholicSt Raphael the Archangel Catholic Elementary School
Elementary: CatholicFather Frederick McGinn Catholic Elementary School
Elementary: CatholicHoly Jubilee Catholic Elementary School
Elementary: CatholicBeynon Fields Public School
Elementary: PublicACCESS Program
Secondary: PublicÉSC Renaissance
Secondary: CatholicKing City Secondary School
Secondary: PublicSt Joan of Arc Catholic High School
Secondary: CatholicCardinal Carter Catholic Secondary School
Secondary: CatholicSt Theresa of Lisieux Catholic High School
Secondary: Catholic- 10 bath
- 5 bed
445 Warren Road, King, Ontario • L7B 1C4 • King City
- 4 bath
- 5 bed
- 3500 sqft
119 Dennison Street, King, Ontario • L7B 1B8 • King City
- 3 bath
- 5 bed
- 3000 sqft
42 Banner Lane, King, Ontario • L7B 1K2 • King City





