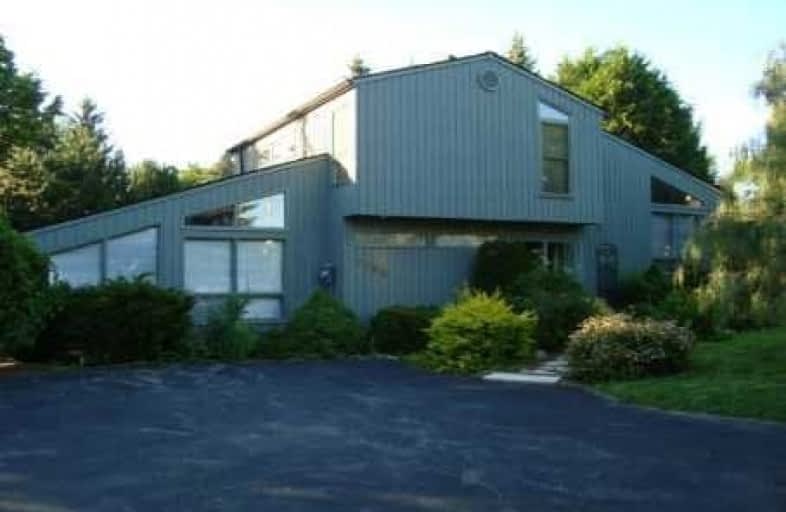Note: Property is not currently for sale or for rent.

-
Type: Detached
-
Style: 2-Storey
-
Lot Size: 106 x 148 Feet
-
Age: 31-50 years
-
Taxes: $4,200 per year
-
Days on Site: 4 Days
-
Added: Sep 07, 2019 (4 days on market)
-
Updated:
-
Last Checked: 1 month ago
-
MLS®#: N4199410
-
Listed By: Royal lepage supreme realty, brokerage
Attention All Renovators And Investors! This Huge Lot 106 Ft Frontage X 148 Depth Right On King Is Perfect For Renovating Or Building Your Dream Home. Possible For Land Assembly And Build A Plaza Or Commercial Building. Lots Of Possibilities. This Property Is Being Sold As Is.
Extras
Fridge, Stove, Washer, Dryer
Property Details
Facts for 5598 King Road, King
Status
Days on Market: 4
Last Status: Sold
Sold Date: Jul 27, 2018
Closed Date: Oct 15, 2018
Expiry Date: Nov 23, 2018
Sold Price: $795,000
Unavailable Date: Jul 27, 2018
Input Date: Jul 23, 2018
Prior LSC: Listing with no contract changes
Property
Status: Sale
Property Type: Detached
Style: 2-Storey
Age: 31-50
Area: King
Community: Nobleton
Availability Date: Immed
Inside
Bedrooms: 3
Bedrooms Plus: 1
Bathrooms: 2
Kitchens: 1
Rooms: 8
Den/Family Room: No
Air Conditioning: Central Air
Fireplace: No
Washrooms: 2
Building
Basement: Part Fin
Heat Type: Forced Air
Heat Source: Gas
Exterior: Wood
Water Supply: Municipal
Special Designation: Unknown
Parking
Driveway: Private
Garage Type: None
Covered Parking Spaces: 6
Total Parking Spaces: 6
Fees
Tax Year: 2018
Tax Legal Description: Pt Lot 6 Conc 8 Pt 1 Plan 65R-1251
Taxes: $4,200
Highlights
Feature: Grnbelt/Cons
Feature: Park
Feature: Place Of Worship
Feature: Public Transit
Feature: School
Land
Cross Street: King Rd E Off Hwy 27
Municipality District: King
Fronting On: North
Pool: None
Sewer: Sewers
Lot Depth: 148 Feet
Lot Frontage: 106 Feet
Lot Irregularities: As Per Existing Surve
Rooms
Room details for 5598 King Road, King
| Type | Dimensions | Description |
|---|---|---|
| Living Main | 5.18 x 5.49 | Vaulted Ceiling, W/O To Deck, Broadloom |
| Kitchen Main | 2.74 x 5.49 | Hardwood Floor, Galley Kitchen, B/I Appliances |
| Great Rm Main | 5.79 x 10.36 | W/O To Garden, Tile Floor |
| Dining Main | 3.05 x 6.10 | Vaulted Ceiling, W/O To Deck, Broadloom |
| Office Main | 1.68 x 1.98 | |
| Master 2nd | 3.35 x 4.42 | Parquet Floor, Vaulted Ceiling, Window |
| 2nd Br 2nd | 2.36 x 2.44 | Parquet Floor, Vaulted Ceiling, Window |
| 3rd Br 2nd | 2.36 x 2.74 | Parquet Floor, Vaulted Ceiling, Window |
| 4th Br Bsmt | 4.27 x 2.57 | Broadloom, Window |
| XXXXXXXX | XXX XX, XXXX |
XXXX XXX XXXX |
$XXX,XXX |
| XXX XX, XXXX |
XXXXXX XXX XXXX |
$XXX,XXX |
| XXXXXXXX XXXX | XXX XX, XXXX | $795,000 XXX XXXX |
| XXXXXXXX XXXXXX | XXX XX, XXXX | $799,000 XXX XXXX |

Pope Francis Catholic Elementary School
Elementary: CatholicÉcole élémentaire La Fontaine
Elementary: PublicNobleton Public School
Elementary: PublicKleinburg Public School
Elementary: PublicSt John the Baptist Elementary School
Elementary: CatholicSt Mary Catholic Elementary School
Elementary: CatholicTommy Douglas Secondary School
Secondary: PublicHumberview Secondary School
Secondary: PublicSt. Michael Catholic Secondary School
Secondary: CatholicCardinal Ambrozic Catholic Secondary School
Secondary: CatholicSt Jean de Brebeuf Catholic High School
Secondary: CatholicEmily Carr Secondary School
Secondary: Public