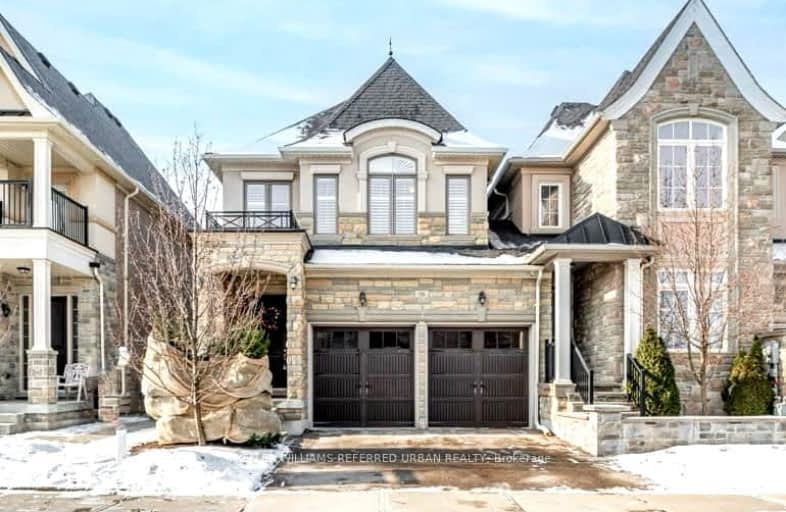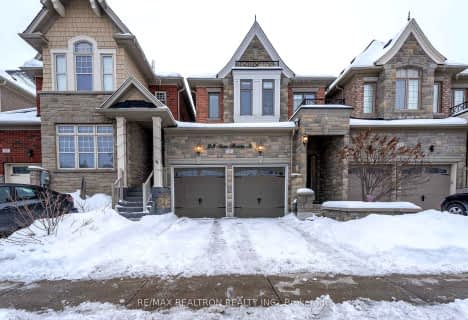Car-Dependent
- Most errands require a car.
30
/100
Somewhat Bikeable
- Most errands require a car.
36
/100

ÉIC Renaissance
Elementary: Catholic
5.38 km
King City Public School
Elementary: Public
1.46 km
Holy Name Catholic Elementary School
Elementary: Catholic
2.13 km
St Raphael the Archangel Catholic Elementary School
Elementary: Catholic
4.21 km
Father Frederick McGinn Catholic Elementary School
Elementary: Catholic
4.68 km
Holy Jubilee Catholic Elementary School
Elementary: Catholic
6.35 km
ACCESS Program
Secondary: Public
6.85 km
ÉSC Renaissance
Secondary: Catholic
5.41 km
King City Secondary School
Secondary: Public
1.46 km
St Joan of Arc Catholic High School
Secondary: Catholic
7.32 km
Cardinal Carter Catholic Secondary School
Secondary: Catholic
6.73 km
St Theresa of Lisieux Catholic High School
Secondary: Catholic
6.51 km
-
Mast Road Park
195 Mast Rd, Vaughan ON 8.05km -
Lake Wilcox Park
Sunset Beach Rd, Richmond Hill ON 8.78km -
Richmond Green Sports Centre & Park
1300 Elgin Mills Rd E (at Leslie St.), Richmond Hill ON L4S 1M5 11.05km
-
CIBC
2208 King Rd (at Keele St.), King City ON L7B 1L3 0.77km -
BMO Bank of Montreal
11680 Yonge St (at Tower Hill Rd.), Richmond Hill ON L4E 0K4 7.21km -
Scotiabank
9930 Dufferin St, Vaughan ON L6A 4K5 8.42km




