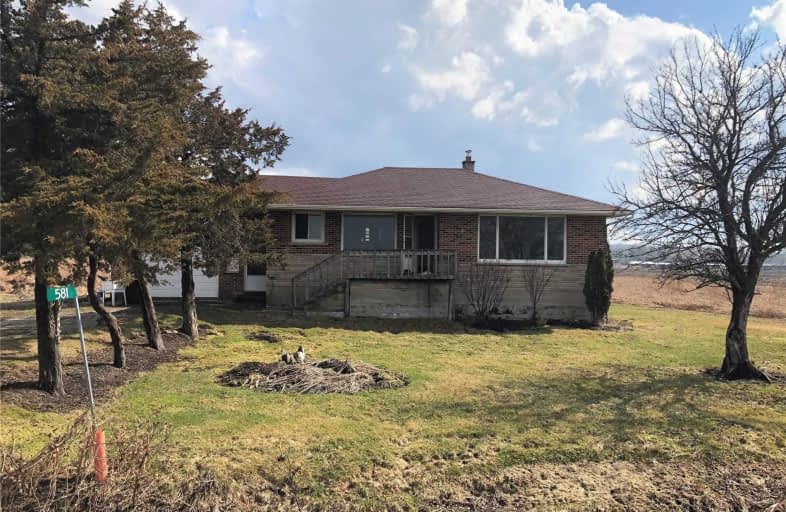Sold on Jul 07, 2020
Note: Property is not currently for sale or for rent.

-
Type: Detached
-
Style: Bungalow
-
Lot Size: 308 x 1420 Feet
-
Age: No Data
-
Taxes: $1,460 per year
-
Days on Site: 36 Days
-
Added: Jun 01, 2020 (1 month on market)
-
Updated:
-
Last Checked: 2 months ago
-
MLS®#: N4776566
-
Listed By: Phan realty inc., brokerage
Brick Bungalow With 3 Bedrooms, On 10 Acres Farm Land To Grow Carrot, Onion, Vegetables, Lot Of Potential, Back On Canal And Golf Course, 40 X 60 Steel Barn For Storage And Growth, 30 Minutes From Toronto, Easy Access To Hwy 400 & Hwy 9, Property Sold In "As Is Where Is" Basis, No Survey Available
Extras
Lot Of Potential, 30 Minutes From Toronto, Easy Access To Hwy 400 & Hwy 9, Property Sold In "As Is Where Is" Basis, No Survey Available, Please Verified Taxes And All Dimensions.
Property Details
Facts for 581 Woodchoppers Lane, King
Status
Days on Market: 36
Last Status: Sold
Sold Date: Jul 07, 2020
Closed Date: Aug 20, 2020
Expiry Date: Dec 31, 2020
Sold Price: $1,050,000
Unavailable Date: Jul 07, 2020
Input Date: Jun 01, 2020
Prior LSC: Listing with no contract changes
Property
Status: Sale
Property Type: Detached
Style: Bungalow
Area: King
Community: Rural King
Availability Date: Vacant/Tba
Inside
Bedrooms: 3
Bathrooms: 1
Kitchens: 1
Rooms: 6
Den/Family Room: No
Air Conditioning: None
Fireplace: No
Washrooms: 1
Utilities
Electricity: Yes
Telephone: Yes
Building
Basement: Full
Basement 2: Sep Entrance
Heat Type: Forced Air
Heat Source: Oil
Exterior: Brick
Water Supply Type: Comm Well
Water Supply: Well
Special Designation: Unknown
Other Structures: Barn
Parking
Driveway: Private
Garage Spaces: 1
Garage Type: Attached
Covered Parking Spaces: 10
Total Parking Spaces: 10
Fees
Tax Year: 2020
Tax Legal Description: Con 1Ns Pt Lot 11
Taxes: $1,460
Land
Cross Street: North Of Jane/Hwy 9
Municipality District: King
Fronting On: South
Pool: None
Sewer: Septic
Lot Depth: 1420 Feet
Lot Frontage: 308 Feet
Acres: 10-24.99
Access To Property: Highway
Rooms
Room details for 581 Woodchoppers Lane, King
| Type | Dimensions | Description |
|---|---|---|
| Living Main | 3.10 x 5.00 | Ceramic Floor |
| Dining Main | 3.10 x 5.00 | Ceramic Floor |
| Kitchen Main | 3.60 x 3.90 | Ceramic Floor |
| Master Main | 3.10 x 3.30 | Hardwood Floor |
| 2nd Br Main | 2.80 x 3.00 | Hardwood Floor |
| 3rd Br Main | 2.70 x 2.90 | Hardwood Floor |
| XXXXXXXX | XXX XX, XXXX |
XXXX XXX XXXX |
$X,XXX,XXX |
| XXX XX, XXXX |
XXXXXX XXX XXXX |
$X,XXX,XXX | |
| XXXXXXXX | XXX XX, XXXX |
XXXXXXXX XXX XXXX |
|
| XXX XX, XXXX |
XXXXXX XXX XXXX |
$X,XXX,XXX |
| XXXXXXXX XXXX | XXX XX, XXXX | $1,050,000 XXX XXXX |
| XXXXXXXX XXXXXX | XXX XX, XXXX | $1,180,000 XXX XXXX |
| XXXXXXXX XXXXXXXX | XXX XX, XXXX | XXX XXXX |
| XXXXXXXX XXXXXX | XXX XX, XXXX | $1,288,000 XXX XXXX |

St Charles School
Elementary: CatholicKettleby Public School
Elementary: PublicSt Jean de Brebeuf Separate School
Elementary: CatholicW H Day Elementary School
Elementary: PublicSt Angela Merici Catholic Elementary School
Elementary: CatholicFieldcrest Elementary School
Elementary: PublicBradford Campus
Secondary: PublicHoly Trinity High School
Secondary: CatholicDr John M Denison Secondary School
Secondary: PublicBradford District High School
Secondary: PublicAurora High School
Secondary: PublicSir William Mulock Secondary School
Secondary: Public


