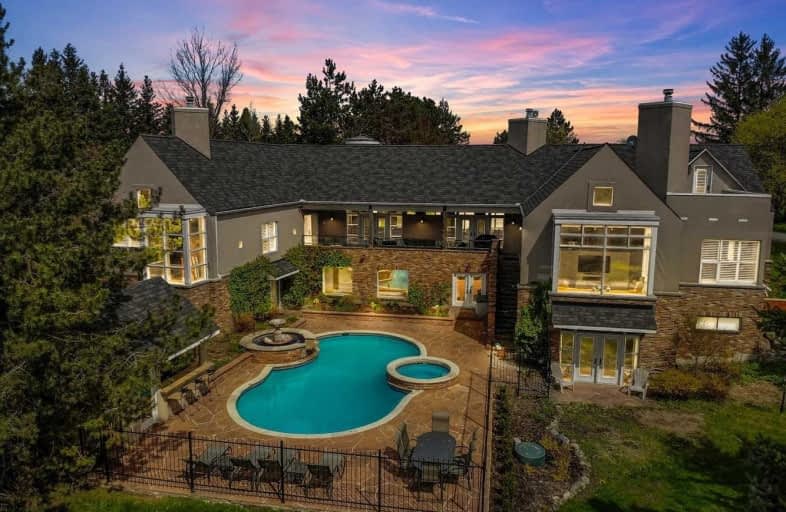Sold on Oct 13, 2020
Note: Property is not currently for sale or for rent.

-
Type: Detached
-
Style: 1 1/2 Storey
-
Lot Size: 10.16 x 0 Acres
-
Age: No Data
-
Taxes: $17,926 per year
-
Days on Site: 169 Days
-
Added: Apr 27, 2020 (5 months on market)
-
Updated:
-
Last Checked: 1 month ago
-
MLS®#: N4749349
-
Listed By: Re/max hallmark york group realty ltd., brokerage
Through The Gated Entrance & Up The Winding Driveway, You Will Be Immersed In The Beauty Of This Property. This Hilltop, Custom Home Is On 10 Private Acres, Bordered By Towering Trees & Sunbathed In Southern Exposure. Expansive Windows & Large Covered Balcony Invites All Of Nature Into View. 5Bed/5Bath Open Floor Plan, Hdwd Fls, Lofty Ceilings & Gourmet Downsview Kitchen W/ Walk-In Pantry. Spacious Master With Fireplace, Spa-Like Ensuite & Walk-In Closet.
Extras
Generous Bedrooms, Fin. Basement, Expansive Gym, Home Theatre & Second Downsview Kitchen. The Allure Continues With Courtyard, In-Ground Pool, Hot Tub, Cabana, Sports Court & Accessory Garage. Close To Schools, Major Highways & Amenities.
Property Details
Facts for 5852 16th Sideroad, King
Status
Days on Market: 169
Last Status: Sold
Sold Date: Oct 13, 2020
Closed Date: Dec 18, 2020
Expiry Date: Oct 27, 2020
Sold Price: $3,500,000
Unavailable Date: Oct 13, 2020
Input Date: Apr 27, 2020
Prior LSC: Listing with no contract changes
Property
Status: Sale
Property Type: Detached
Style: 1 1/2 Storey
Area: King
Community: Rural King
Availability Date: Tba
Inside
Bedrooms: 5
Bedrooms Plus: 1
Bathrooms: 5
Kitchens: 1
Kitchens Plus: 1
Rooms: 11
Den/Family Room: Yes
Air Conditioning: Central Air
Fireplace: Yes
Washrooms: 5
Building
Basement: Finished
Basement 2: W/O
Heat Type: Forced Air
Heat Source: Gas
Exterior: Brick
Exterior: Stone
Water Supply: Well
Special Designation: Unknown
Parking
Driveway: Lane
Garage Spaces: 2
Garage Type: Attached
Covered Parking Spaces: 32
Total Parking Spaces: 30
Fees
Tax Year: 2020
Tax Legal Description: Pt W1/2 Lt16 Con8 King; Pt1,65R17034,T/W R644039
Taxes: $17,926
Land
Cross Street: Hwy 27 & Sixteenth S
Municipality District: King
Fronting On: South
Pool: Inground
Sewer: Septic
Lot Frontage: 10.16 Acres
Acres: 10-24.99
Additional Media
- Virtual Tour: https://tours.realpix.ca/1227272?idx=1
Rooms
Room details for 5852 16th Sideroad, King
| Type | Dimensions | Description |
|---|---|---|
| Living Ground | 5.60 x 6.24 | Hardwood Floor, Beamed, W/O To Patio |
| Dining Ground | 5.60 x 6.24 | Hardwood Floor, Cathedral Ceiling, W/O To Patio |
| Kitchen Ground | 5.44 x 5.65 | Tile Floor, Centre Island, Pantry |
| Breakfast Ground | 3.34 x 4.84 | Hardwood Floor, Fireplace, Pot Lights |
| Family Ground | 4.08 x 5.44 | Hardwood Floor, Cathedral Ceiling, W/O To Yard |
| Master Ground | 4.44 x 6.02 | Broadloom, Floor/Ceil Fireplace, 6 Pc Ensuite |
| 2nd Br Ground | 3.56 x 4.49 | Broadloom, W/I Closet, Semi Ensuite |
| 3rd Br Ground | 3.50 x 4.53 | Broadloom, W/I Closet, Semi Ensuite |
| Rec Ground | 3.35 x 4.85 | Broadloom, 4 Pc Ensuite, W/O To Yard |
| Exercise Ground | 4.45 x 6.02 | Hardwood Floor, Pot Lights, W/O To Yard |
| 4th Br 2nd | 3.71 x 6.10 | Broadloom, His/Hers Closets, 4 Pc Ensuite |
| XXXXXXXX | XXX XX, XXXX |
XXXX XXX XXXX |
$X,XXX,XXX |
| XXX XX, XXXX |
XXXXXX XXX XXXX |
$X,XXX,XXX | |
| XXXXXXXX | XXX XX, XXXX |
XXXXXXX XXX XXXX |
|
| XXX XX, XXXX |
XXXXXX XXX XXXX |
$X,XXX,XXX | |
| XXXXXXXX | XXX XX, XXXX |
XXXXXXX XXX XXXX |
|
| XXX XX, XXXX |
XXXXXX XXX XXXX |
$X,XXX,XXX |
| XXXXXXXX XXXX | XXX XX, XXXX | $3,500,000 XXX XXXX |
| XXXXXXXX XXXXXX | XXX XX, XXXX | $3,999,999 XXX XXXX |
| XXXXXXXX XXXXXXX | XXX XX, XXXX | XXX XXXX |
| XXXXXXXX XXXXXX | XXX XX, XXXX | $3,999,999 XXX XXXX |
| XXXXXXXX XXXXXXX | XXX XX, XXXX | XXX XXXX |
| XXXXXXXX XXXXXX | XXX XX, XXXX | $4,299,000 XXX XXXX |

Schomberg Public School
Elementary: PublicSt Patrick Catholic Elementary School
Elementary: CatholicNobleton Public School
Elementary: PublicSt John the Baptist Elementary School
Elementary: CatholicSt Mary Catholic Elementary School
Elementary: CatholicAllan Drive Middle School
Elementary: PublicTommy Douglas Secondary School
Secondary: PublicKing City Secondary School
Secondary: PublicHumberview Secondary School
Secondary: PublicSt. Michael Catholic Secondary School
Secondary: CatholicSt Jean de Brebeuf Catholic High School
Secondary: CatholicEmily Carr Secondary School
Secondary: Public

