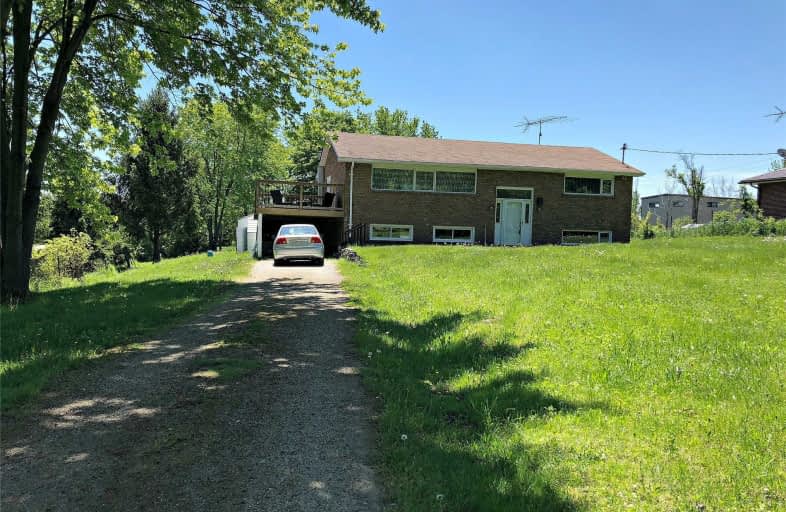Removed on Jun 20, 2019
Note: Property is not currently for sale or for rent.

-
Type: Detached
-
Style: Bungalow-Raised
-
Lot Size: 100 x 260.53 Feet
-
Age: No Data
-
Taxes: $4,300 per year
-
Days on Site: 15 Days
-
Added: Sep 07, 2019 (2 weeks on market)
-
Updated:
-
Last Checked: 2 months ago
-
MLS®#: N4475457
-
Listed By: Homelife/heritage realty ltd., brokerage
Newly Renovated Spacious Raised Bungalow. Placed Amongst Some Of The Finest Horse Farms In The Gta. Conveniently Located Minutes Away To Hwy 27, Nobleton & Schomberg Shopping Plaza. Freshly Painted(2019), Newly Laminate Floors Through Out (2019), Newly (2019) Bathroom, Newly Kitchen Cabinets( 2019), And Potlights.
Extras
Fridge, Stove, S/S Dishwasher. All Existing Lighting Fixtures & All Existing Window Coverings.
Property Details
Facts for 5955 17th Sideroad, King
Status
Days on Market: 15
Last Status: Terminated
Sold Date: Jun 09, 2025
Closed Date: Nov 30, -0001
Expiry Date: Sep 30, 2019
Unavailable Date: Jun 20, 2019
Input Date: Jun 05, 2019
Prior LSC: Listing with no contract changes
Property
Status: Sale
Property Type: Detached
Style: Bungalow-Raised
Area: King
Community: Rural King
Availability Date: Tba
Inside
Bedrooms: 2
Bedrooms Plus: 1
Bathrooms: 1
Kitchens: 1
Rooms: 5
Den/Family Room: No
Air Conditioning: Central Air
Fireplace: Yes
Central Vacuum: Y
Washrooms: 1
Building
Basement: Finished
Heat Type: Other
Heat Source: Other
Exterior: Brick
Water Supply: Well
Special Designation: Unknown
Parking
Driveway: Private
Garage Type: None
Covered Parking Spaces: 6
Total Parking Spaces: 6
Fees
Tax Year: 2019
Tax Legal Description: Part Lot 20 Con 8
Taxes: $4,300
Land
Cross Street: Highway 27 & 17th Si
Municipality District: King
Fronting On: South
Pool: None
Sewer: Septic
Lot Depth: 260.53 Feet
Lot Frontage: 100 Feet
Rooms
Room details for 5955 17th Sideroad, King
| Type | Dimensions | Description |
|---|---|---|
| Living Main | 3.96 x 6.10 | Formal Rm, Laminate, Pot Lights |
| Breakfast Main | 3.35 x 3.96 | W/O To Deck, Porcelain Floor, Pot Lights |
| Kitchen Main | 3.96 x 4.26 | Granite Counter, Porcelain Floor, Backsplash |
| Master Main | 3.96 x 4.26 | Double Closet, Laminate |
| 2nd Br Main | 2.74 x 3.96 | Closet, Laminate |
| Rec Bsmt | 5.79 x 7.62 | Wood Stove, Laminate |
| Br Bsmt | 3.35 x 3.96 | Laminate |
| XXXXXXXX | XXX XX, XXXX |
XXXXXXX XXX XXXX |
|
| XXX XX, XXXX |
XXXXXX XXX XXXX |
$XXX,XXX | |
| XXXXXXXX | XXX XX, XXXX |
XXXX XXX XXXX |
$XXX,XXX |
| XXX XX, XXXX |
XXXXXX XXX XXXX |
$XXX,XXX |
| XXXXXXXX XXXXXXX | XXX XX, XXXX | XXX XXXX |
| XXXXXXXX XXXXXX | XXX XX, XXXX | $998,000 XXX XXXX |
| XXXXXXXX XXXX | XXX XX, XXXX | $888,000 XXX XXXX |
| XXXXXXXX XXXXXX | XXX XX, XXXX | $750,000 XXX XXXX |

Schomberg Public School
Elementary: PublicKettleby Public School
Elementary: PublicSt Patrick Catholic Elementary School
Elementary: CatholicNobleton Public School
Elementary: PublicSt Mary Catholic Elementary School
Elementary: CatholicAllan Drive Middle School
Elementary: PublicTommy Douglas Secondary School
Secondary: PublicKing City Secondary School
Secondary: PublicHumberview Secondary School
Secondary: PublicSt. Michael Catholic Secondary School
Secondary: CatholicSt Jean de Brebeuf Catholic High School
Secondary: CatholicEmily Carr Secondary School
Secondary: Public

