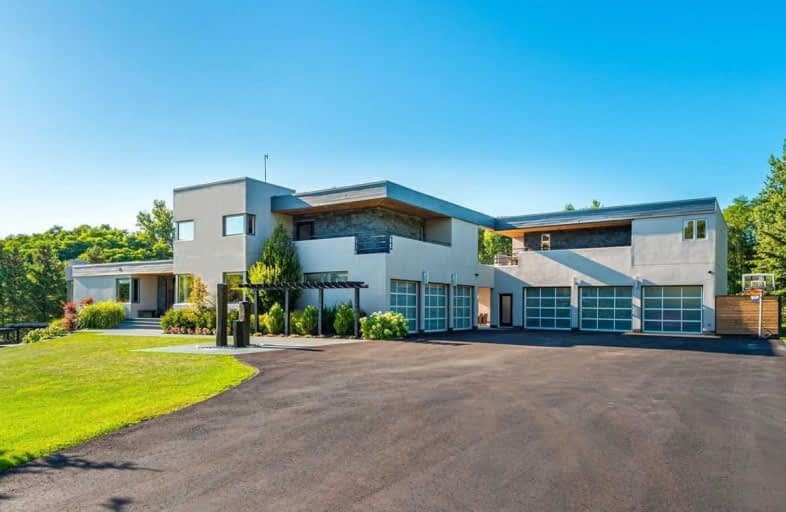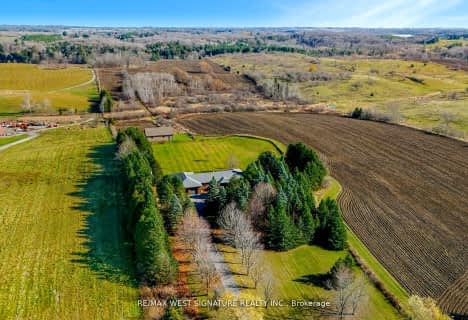Sold on Jul 15, 2020
Note: Property is not currently for sale or for rent.

-
Type: Detached
-
Style: 2-Storey
-
Lot Size: 873.16 x 565.94 Feet
-
Age: No Data
-
Taxes: $11,181 per year
-
Days on Site: 48 Days
-
Added: May 28, 2020 (1 month on market)
-
Updated:
-
Last Checked: 2 months ago
-
MLS®#: N4772579
-
Listed By: Norman hill realty inc., brokerage
Modern Masterpiece! Private Gated Entry Leads You To This Stunning Home Of Distinction, Perfectly Nestled Among Mature Trees On A Magnificent 10.05 Acres W/360 Degrees Of Tranquility And Panoramic Views. Grand Foyer W/18Ft Ceilings, Natural Stone Accents, Custom Floating Staircase, Maple Flrs, Sleek&Stylish Custom Kitchen W/Walk-In Pantry,Great Room W/Gorgeous Views & Gas Fp, Master B/R W/I Closet, 5Pc Bath & Wrap Around Balcony *Frontage On Both 16th&Hwy27*
Extras
Finished Bsmt W/Wine Cellar,3Pc Bath B/R&W/O.Resort Inspired Backyard Oasis!Pool W/Waterfalls&Hot-Tub,Cabana Bar &2Pc Bath*Sep In- Law Quarters W/Full Kitchen, 3Pc Bath, B/R, 400Sqft Private Balcony. Attchd Garage+Full Custom Garage=8 Spots
Property Details
Facts for 5960 16th Sideroad, King
Status
Days on Market: 48
Last Status: Sold
Sold Date: Jul 15, 2020
Closed Date: Nov 30, 2020
Expiry Date: Aug 31, 2020
Sold Price: $3,950,000
Unavailable Date: Jul 15, 2020
Input Date: May 28, 2020
Property
Status: Sale
Property Type: Detached
Style: 2-Storey
Area: King
Community: Rural King
Availability Date: Flex
Inside
Bedrooms: 4
Bedrooms Plus: 1
Bathrooms: 6
Kitchens: 1
Kitchens Plus: 1
Rooms: 10
Den/Family Room: Yes
Air Conditioning: Central Air
Fireplace: Yes
Laundry Level: Upper
Central Vacuum: Y
Washrooms: 6
Building
Basement: Fin W/O
Heat Type: Forced Air
Heat Source: Propane
Exterior: Stone
Exterior: Stucco/Plaster
Water Supply: Well
Special Designation: Unknown
Parking
Driveway: Private
Garage Spaces: 8
Garage Type: Other
Covered Parking Spaces: 12
Total Parking Spaces: 20
Fees
Tax Year: 2019
Tax Legal Description: Ptw1/2Lt16Con8King As In R652092;S/T Ki19089 King
Taxes: $11,181
Land
Cross Street: Hwy 27 & 16th Sidero
Municipality District: King
Fronting On: North
Pool: Inground
Sewer: Septic
Lot Depth: 565.94 Feet
Lot Frontage: 873.16 Feet
Lot Irregularities: Irregular 10.05 Acres
Acres: 10-24.99
Zoning: Ru1
Additional Media
- Virtual Tour: https://www.houssmax.ca/vtournb/c7725297
Rooms
Room details for 5960 16th Sideroad, King
| Type | Dimensions | Description |
|---|---|---|
| Great Rm Main | 8.79 x 7.01 | Hardwood Floor, Fireplace, Built-In Speakers |
| Dining Main | 6.76 x 4.14 | Hardwood Floor, Open Concept, O/Looks Frontyard |
| Kitchen Main | 5.18 x 3.61 | Combined W/Dining, Stainless Steel Appl, Pantry |
| Office Main | 3.05 x 2.84 | Hardwood Floor, O/Looks Backyard, Picture Window |
| Master 2nd | 5.11 x 4.57 | W/O To Balcony, W/I Closet, 5 Pc Ensuite |
| 2nd Br 2nd | 3.07 x 6.10 | Double Closet, B/I Shelves, Picture Window |
| 3rd Br 2nd | 4.39 x 4.39 | Double Closet, B/I Shelves, Picture Window |
| 4th Br Flat | 4.98 x 3.53 | Hardwood Floor, Closet, Window |
| Living Flat | 6.05 x 3.61 | Hardwood Floor, Fireplace, W/O To Balcony |
| Exercise Flat | 5.99 x 5.84 | Hardwood Floor, W/O To Balcony, Open Concept |
| Rec Bsmt | 7.16 x 6.81 | W/O To Yard, Stainless Steel Appl, Breakfast Bar |
| Br Bsmt | 4.70 x 5.36 | Broadloom, Double Closet, Window |
| XXXXXXXX | XXX XX, XXXX |
XXXX XXX XXXX |
$X,XXX,XXX |
| XXX XX, XXXX |
XXXXXX XXX XXXX |
$X,XXX,XXX | |
| XXXXXXXX | XXX XX, XXXX |
XXXXXXXX XXX XXXX |
|
| XXX XX, XXXX |
XXXXXX XXX XXXX |
$X,XXX,XXX | |
| XXXXXXXX | XXX XX, XXXX |
XXXXXXXX XXX XXXX |
|
| XXX XX, XXXX |
XXXXXX XXX XXXX |
$X,XXX,XXX |
| XXXXXXXX XXXX | XXX XX, XXXX | $3,950,000 XXX XXXX |
| XXXXXXXX XXXXXX | XXX XX, XXXX | $4,188,000 XXX XXXX |
| XXXXXXXX XXXXXXXX | XXX XX, XXXX | XXX XXXX |
| XXXXXXXX XXXXXX | XXX XX, XXXX | $4,288,000 XXX XXXX |
| XXXXXXXX XXXXXXXX | XXX XX, XXXX | XXX XXXX |
| XXXXXXXX XXXXXX | XXX XX, XXXX | $5,200,000 XXX XXXX |

Schomberg Public School
Elementary: PublicSt Patrick Catholic Elementary School
Elementary: CatholicNobleton Public School
Elementary: PublicSt John the Baptist Elementary School
Elementary: CatholicSt Mary Catholic Elementary School
Elementary: CatholicAllan Drive Middle School
Elementary: PublicTommy Douglas Secondary School
Secondary: PublicKing City Secondary School
Secondary: PublicHumberview Secondary School
Secondary: PublicSt. Michael Catholic Secondary School
Secondary: CatholicSt Jean de Brebeuf Catholic High School
Secondary: CatholicEmily Carr Secondary School
Secondary: Public- — bath
- — bed
- — sqft
13485 8th Concession Road, King, Ontario • L7B 1K4 • Rural King




