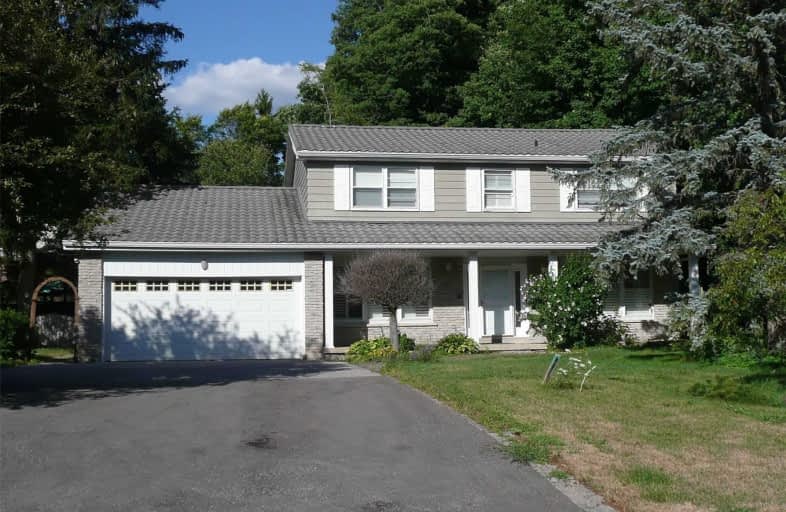Note: Property is not currently for sale or for rent.

-
Type: Detached
-
Style: 2-Storey
-
Lot Size: 125 x 275.3 Feet
-
Age: No Data
-
Taxes: $6,820 per year
-
Days on Site: 6 Days
-
Added: Aug 08, 2020 (6 days on market)
-
Updated:
-
Last Checked: 1 month ago
-
MLS®#: N4862517
-
Listed By: Re/max west signature realty inc., brokerage
Nobleton 4-Br Home On 125 Ft Wooded Lot In Great Court Location! Perfect Home For A Renovator/Builder To Renovate, Upgrade Or Rebuild. Large Principal Rooms, Traditional Floor Plan, Great Lot, Rare Find,, Being Sold As- Is, Tremendous Opportunity! Will Not Last!
Extras
All Elfs, All Window Coverings, Desk, File Cabinet Notes, Shelving,Pool Table, Gdo, Cvac, 200-Amps. Note: On Septic, Sewers On Street, Buyer To Assume Existing Sewer Debenture Of $1,975/Yr In Addition To Property Taxes - See Schedule B
Property Details
Facts for 6 Midway, King
Status
Days on Market: 6
Last Status: Sold
Sold Date: Aug 14, 2020
Closed Date: Oct 01, 2020
Expiry Date: Nov 30, 2020
Sold Price: $1,160,000
Unavailable Date: Aug 14, 2020
Input Date: Aug 08, 2020
Property
Status: Sale
Property Type: Detached
Style: 2-Storey
Area: King
Community: Nobleton
Availability Date: Immed/Tba
Inside
Bedrooms: 4
Bathrooms: 3
Kitchens: 1
Rooms: 10
Den/Family Room: Yes
Air Conditioning: Central Air
Fireplace: Yes
Laundry Level: Main
Washrooms: 3
Building
Basement: Full
Heat Type: Forced Air
Heat Source: Gas
Exterior: Alum Siding
Exterior: Brick
Water Supply: Municipal
Special Designation: Unknown
Parking
Driveway: Private
Garage Spaces: 2
Garage Type: Attached
Covered Parking Spaces: 4
Total Parking Spaces: 6
Fees
Tax Year: 2020
Tax Legal Description: Plan 590, Lot 50
Taxes: $6,820
Highlights
Feature: Golf
Feature: Park
Feature: Place Of Worship
Feature: Rec Centre
Feature: School
Land
Cross Street: Hwy 27 & King Rd
Municipality District: King
Fronting On: East
Pool: None
Sewer: Septic
Lot Depth: 275.3 Feet
Lot Frontage: 125 Feet
Lot Irregularities: Irregular Lot- Approx
Acres: .50-1.99
Zoning: Residential
Rooms
Room details for 6 Midway, King
| Type | Dimensions | Description |
|---|---|---|
| Living Main | 3.53 x 5.44 | Broadloom |
| Dining Main | 3.33 x 4.39 | Broadloom |
| Kitchen Main | 3.32 x 5.80 | W/O To Deck |
| Family Main | 3.60 x 5.54 | Fireplace, Broadloom |
| Den Main | 3.52 x 3.51 | Broadloom, B/I Bookcase |
| Master 2nd | 3.65 x 5.69 | Broadloom, 4 Pc Ensuite, His/Hers Closets |
| 2nd Br 2nd | 3.40 x 3.85 | Broadloom, Double Closet |
| 3rd Br 2nd | 3.38 x 4.43 | Broadloom, Closet |
| 4th Br 2nd | 3.33 x 3.61 | Broadloom, Closet |
| Laundry Main | 2.10 x 2.28 | Walk-Out |
| XXXXXXXX | XXX XX, XXXX |
XXXX XXX XXXX |
$X,XXX,XXX |
| XXX XX, XXXX |
XXXXXX XXX XXXX |
$X,XXX,XXX |
| XXXXXXXX XXXX | XXX XX, XXXX | $1,160,000 XXX XXXX |
| XXXXXXXX XXXXXX | XXX XX, XXXX | $1,200,000 XXX XXXX |

Holy Family School
Elementary: CatholicNobleton Public School
Elementary: PublicEllwood Memorial Public School
Elementary: PublicSt John the Baptist Elementary School
Elementary: CatholicSt Mary Catholic Elementary School
Elementary: CatholicAllan Drive Middle School
Elementary: PublicTommy Douglas Secondary School
Secondary: PublicHumberview Secondary School
Secondary: PublicSt. Michael Catholic Secondary School
Secondary: CatholicCardinal Ambrozic Catholic Secondary School
Secondary: CatholicEmily Carr Secondary School
Secondary: PublicCastlebrooke SS Secondary School
Secondary: Public