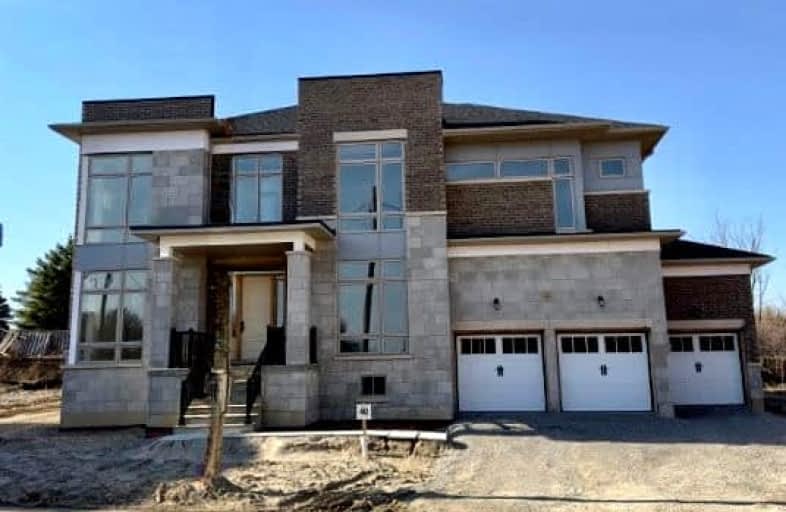Sold on May 17, 2023
Note: Property is not currently for sale or for rent.

-
Type: Detached
-
Style: 2-Storey
-
Size: 3500 sqft
-
Lot Size: 80 x 98 Feet
-
Age: New
-
Days on Site: 9 Days
-
Added: May 08, 2023 (1 week on market)
-
Updated:
-
Last Checked: 1 month ago
-
MLS®#: N5957896
-
Listed By: Skybrooke realty corp., brokerage
Assignment Sale! Exclusive Custom Home On An Over 80 Ft Wide Irregular Lot In The Viamoto, Nobleton Community. 5 Bedrooms, 3 Car Garage, 2 Storey Great Room, Huge Servery With Butler's Pantry Off Of Kitchen, Main Floor Library, 2nd Floor Laundry. Mudroom From Garage With Walk In Closet. Primary Bedroom Features Oversized Walk In Closet With Centre Island & 5 Piece Ensuite Bathroom With Stand Alone Tub.
Extras
10Ft Main 9Ft 2nd & Basement. Upgraded Tiles. Coffered Ceiling Details Throuhgout. Pot Lights. Oversized Baseboards & Casings. Oak Stairs. 2nd Floor Laundry. Tarion Warranty
Property Details
Facts for 60 Broad Way, King
Status
Days on Market: 9
Last Status: Sold
Sold Date: May 17, 2023
Closed Date: Jun 26, 2023
Expiry Date: Oct 05, 2023
Sold Price: $2,700,000
Unavailable Date: May 29, 2023
Input Date: May 08, 2023
Property
Status: Sale
Property Type: Detached
Style: 2-Storey
Size (sq ft): 3500
Age: New
Area: King
Community: Nobleton
Availability Date: June 2023
Inside
Bedrooms: 5
Bathrooms: 5
Kitchens: 1
Rooms: 11
Den/Family Room: Yes
Air Conditioning: None
Fireplace: Yes
Laundry Level: Upper
Washrooms: 5
Building
Basement: Full
Heat Type: Forced Air
Heat Source: Gas
Exterior: Brick
Exterior: Stone
Energy Certificate: N
Green Verification Status: N
Water Supply: Municipal
Special Designation: Unknown
Parking
Driveway: Private
Garage Spaces: 3
Garage Type: Attached
Covered Parking Spaces: 6
Total Parking Spaces: 9
Fees
Tax Year: 2023
Tax Legal Description: Lot 40 Plan 65M-4703 Phase 2
Land
Cross Street: King Road & Highway
Municipality District: King
Fronting On: North
Pool: None
Sewer: Sewers
Lot Depth: 98 Feet
Lot Frontage: 80 Feet
Lot Irregularities: 104.98 On West Side 1
Rooms
Room details for 60 Broad Way, King
| Type | Dimensions | Description |
|---|---|---|
| Living Main | 4.57 x 3.66 | Hardwood Floor, Coffered Ceiling, Large Window |
| Dining Main | 4.48 x 3.66 | Hardwood Floor, Coffered Ceiling, Large Window |
| Library Main | 3.66 x 3.05 | Hardwood Floor, Double Doors |
| Kitchen Main | 4.88 x 2.74 | Centre Island, Breakfast Bar |
| Breakfast Main | 4.88 x 3.96 | Combined W/Kitchen, W/O To Yard |
| Great Rm Main | 4.88 x 6.16 | Hardwood Floor, Gas Fireplace |
| Prim Bdrm 2nd | 4.88 x 6.10 | Coffered Ceiling, W/I Closet, 5 Pc Ensuite |
| 2nd Br 2nd | 3.66 x 3.84 | Double Closet, Large Window, 5 Pc Bath |
| 3rd Br 2nd | 4.27 x 3.69 | Double Closet, 5 Pc Bath |
| 4th Br 2nd | 3.69 x 3.38 | Large Window, 3 Pc Ensuite |
| 5th Br 2nd | 4.45 x 3.66 | Large Window, 3 Pc Ensuite |
| XXXXXXXX | XXX XX, XXXX |
XXXX XXX XXXX |
$X,XXX,XXX |
| XXX XX, XXXX |
XXXXXX XXX XXXX |
$X,XXX,XXX | |
| XXXXXXXX | XXX XX, XXXX |
XXXXXXX XXX XXXX |
|
| XXX XX, XXXX |
XXXXXX XXX XXXX |
$X,XXX,XXX |
| XXXXXXXX XXXX | XXX XX, XXXX | $2,700,000 XXX XXXX |
| XXXXXXXX XXXXXX | XXX XX, XXXX | $2,699,999 XXX XXXX |
| XXXXXXXX XXXXXXX | XXX XX, XXXX | XXX XXXX |
| XXXXXXXX XXXXXX | XXX XX, XXXX | $2,999,999 XXX XXXX |
Car-Dependent
- Almost all errands require a car.

École élémentaire publique L'Héritage
Elementary: PublicChar-Lan Intermediate School
Elementary: PublicSt Peter's School
Elementary: CatholicHoly Trinity Catholic Elementary School
Elementary: CatholicÉcole élémentaire catholique de l'Ange-Gardien
Elementary: CatholicWilliamstown Public School
Elementary: PublicÉcole secondaire publique L'Héritage
Secondary: PublicCharlottenburgh and Lancaster District High School
Secondary: PublicSt Lawrence Secondary School
Secondary: PublicÉcole secondaire catholique La Citadelle
Secondary: CatholicHoly Trinity Catholic Secondary School
Secondary: CatholicCornwall Collegiate and Vocational School
Secondary: Public

