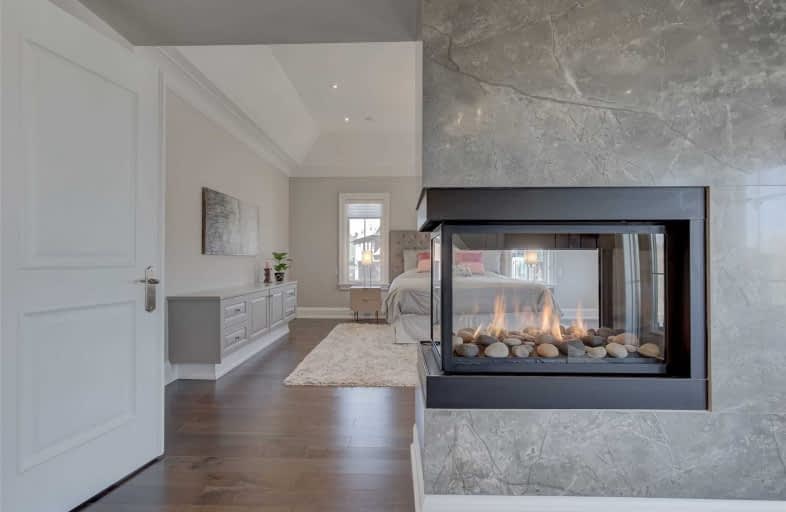Sold on Apr 05, 2021
Note: Property is not currently for sale or for rent.

-
Type: Detached
-
Style: 2-Storey
-
Size: 5000 sqft
-
Lot Size: 65 x 120 Feet
-
Age: No Data
-
Taxes: $12,884 per year
-
Days on Site: 11 Days
-
Added: Mar 25, 2021 (1 week on market)
-
Updated:
-
Last Checked: 2 months ago
-
MLS®#: N5167547
-
Listed By: Keller williams referred urban realty, brokerage
The Ultimate In Luxury This 5800 Sqft Model Home Has Almost Every Upgrade You Can Think Of! Enjoy A Michelin Star Like Kitchen With (4) Subzero Appliances & An Enormous 5Ft Wide Wolf Oven. The Master Ensuite Resembles A Presidential Suite With A Sitting Room, New 3D Gas Fireplace, Balcony, Designer Closet And A Luxury Spa Like Ensuite. Each Bedroom Offers A Private Ensuite Bath With Heated Floors. Space For All With 2 Oval Offices & Elevator For Easy Access.
Extras
Ready To Move In With Professional Landscaping, Irrigation System, Copper Downspout Extenders, Upgraded Water Softener System & Designer Finishes. Arctic Spa Hollywood Elite Marquis 6 Person Hot Tub Included. Freshly Painted Just This Year!
Property Details
Facts for 62 Langdon Drive, King
Status
Days on Market: 11
Last Status: Sold
Sold Date: Apr 05, 2021
Closed Date: Jul 14, 2021
Expiry Date: Jul 09, 2021
Sold Price: $3,178,000
Unavailable Date: Apr 05, 2021
Input Date: Mar 25, 2021
Property
Status: Sale
Property Type: Detached
Style: 2-Storey
Size (sq ft): 5000
Area: King
Community: King City
Availability Date: Tbc
Inside
Bedrooms: 6
Bathrooms: 7
Kitchens: 1
Rooms: 12
Den/Family Room: Yes
Air Conditioning: Central Air
Fireplace: Yes
Washrooms: 7
Building
Basement: Full
Basement 2: Part Bsmt
Heat Type: Forced Air
Heat Source: Gas
Exterior: Stone
Elevator: Y
Water Supply: Municipal
Special Designation: Unknown
Parking
Driveway: Private
Garage Spaces: 3
Garage Type: Attached
Covered Parking Spaces: 6
Total Parking Spaces: 9
Fees
Tax Year: 2020
Tax Legal Description: Plan 65M4339 Lot 42 *See Mpac For Full
Taxes: $12,884
Highlights
Feature: Park
Feature: Public Transit
Feature: School
Land
Cross Street: King Rd/Keele St
Municipality District: King
Fronting On: East
Pool: None
Sewer: Sewers
Lot Depth: 120 Feet
Lot Frontage: 65 Feet
Additional Media
- Virtual Tour: https://www.youtube.com/watch?v=M_-bBDEzxsM
Rooms
Room details for 62 Langdon Drive, King
| Type | Dimensions | Description |
|---|---|---|
| Living Main | 3.97 x 5.49 | Gas Fireplace, Coffered Ceiling, Hardwood Floor |
| Library Main | 3.66 x 3.66 | Moulded Ceiling, French Doors, Hardwood Floor |
| Dining Main | 4.27 x 5.49 | Coffered Ceiling, Hardwood Floor, French Doors |
| Kitchen Main | 5.79 x 9.45 | Fireplace, B/I Appliances, W/O To Porch |
| Great Rm Main | 5.19 x 6.10 | Balcony, Pot Lights, Hardwood Floor |
| Study Main | 3.97 x 3.97 | Gas Fireplace, Hardwood Floor, Window |
| Master 2nd | 4.58 x 5.84 | Hardwood Floor, 6 Pc Ensuite, W/I Closet |
| 2nd Br 2nd | 3.86 x 5.38 | Hardwood Floor, 3 Pc Ensuite, W/I Closet |
| 3rd Br 2nd | 4.30 x 4.32 | Hardwood Floor, 3 Pc Ensuite, W/I Closet |
| 4th Br 2nd | 3.36 x 4.30 | Hardwood Floor, 4 Pc Ensuite, W/I Closet |
| 5th Br 2nd | 3.51 x 3.97 | Hardwood Floor, 4 Pc Ensuite, W/I Closet |
| Office 2nd | 3.36 x 3.36 | Hardwood Floor, Window, Pot Lights |

| XXXXXXXX | XXX XX, XXXX |
XXXX XXX XXXX |
$X,XXX,XXX |
| XXX XX, XXXX |
XXXXXX XXX XXXX |
$X,XXX,XXX | |
| XXXXXXXX | XXX XX, XXXX |
XXXX XXX XXXX |
$X,XXX,XXX |
| XXX XX, XXXX |
XXXXXX XXX XXXX |
$X,XXX,XXX | |
| XXXXXXXX | XXX XX, XXXX |
XXXXXXX XXX XXXX |
|
| XXX XX, XXXX |
XXXXXX XXX XXXX |
$X,XXX,XXX | |
| XXXXXXXX | XXX XX, XXXX |
XXXX XXX XXXX |
$X,XXX,XXX |
| XXX XX, XXXX |
XXXXXX XXX XXXX |
$X,XXX,XXX |
| XXXXXXXX XXXX | XXX XX, XXXX | $3,178,000 XXX XXXX |
| XXXXXXXX XXXXXX | XXX XX, XXXX | $3,250,000 XXX XXXX |
| XXXXXXXX XXXX | XXX XX, XXXX | $3,000,000 XXX XXXX |
| XXXXXXXX XXXXXX | XXX XX, XXXX | $3,038,000 XXX XXXX |
| XXXXXXXX XXXXXXX | XXX XX, XXXX | XXX XXXX |
| XXXXXXXX XXXXXX | XXX XX, XXXX | $3,188,000 XXX XXXX |
| XXXXXXXX XXXX | XXX XX, XXXX | $2,370,000 XXX XXXX |
| XXXXXXXX XXXXXX | XXX XX, XXXX | $2,379,000 XXX XXXX |

King City Public School
Elementary: PublicHoly Name Catholic Elementary School
Elementary: CatholicSt Raphael the Archangel Catholic Elementary School
Elementary: CatholicMackenzie Glen Public School
Elementary: PublicFather Frederick McGinn Catholic Elementary School
Elementary: CatholicHoly Jubilee Catholic Elementary School
Elementary: CatholicACCESS Program
Secondary: PublicÉSC Renaissance
Secondary: CatholicKing City Secondary School
Secondary: PublicSt Joan of Arc Catholic High School
Secondary: CatholicCardinal Carter Catholic Secondary School
Secondary: CatholicSt Theresa of Lisieux Catholic High School
Secondary: Catholic
