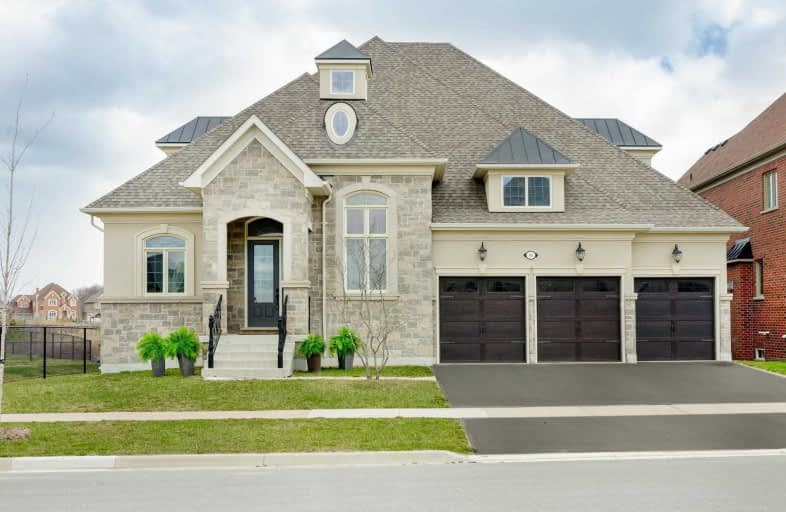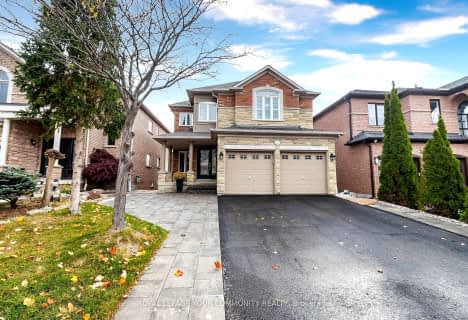
King City Public School
Elementary: Public
1.69 km
Holy Name Catholic Elementary School
Elementary: Catholic
1.68 km
St Raphael the Archangel Catholic Elementary School
Elementary: Catholic
2.87 km
Father Frederick McGinn Catholic Elementary School
Elementary: Catholic
3.93 km
Holy Jubilee Catholic Elementary School
Elementary: Catholic
5.25 km
Beynon Fields Public School
Elementary: Public
3.92 km
ACCESS Program
Secondary: Public
6.38 km
ÉSC Renaissance
Secondary: Catholic
5.43 km
King City Secondary School
Secondary: Public
1.48 km
St Joan of Arc Catholic High School
Secondary: Catholic
6.17 km
Cardinal Carter Catholic Secondary School
Secondary: Catholic
6.55 km
St Theresa of Lisieux Catholic High School
Secondary: Catholic
4.95 km









