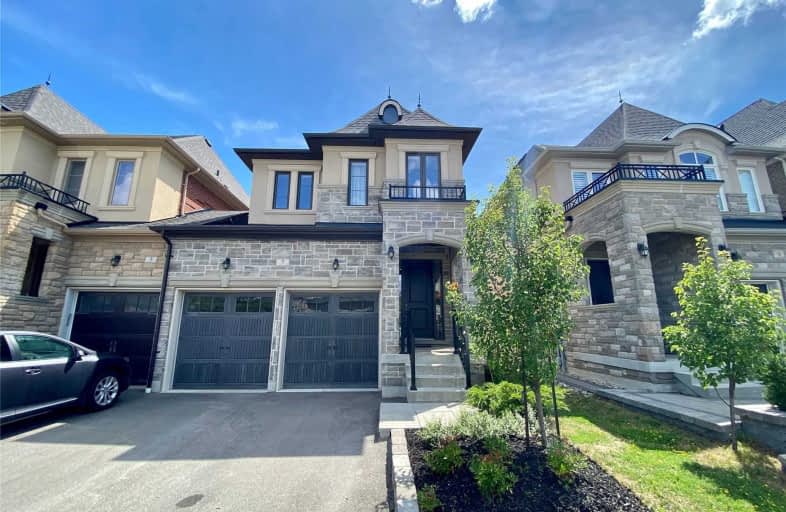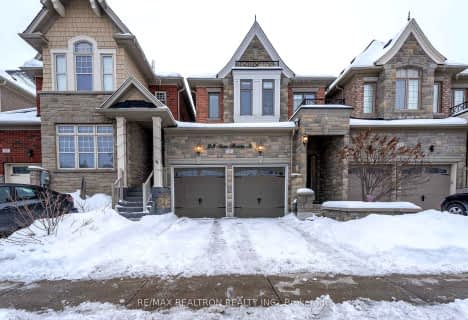Sold on Jul 23, 2020
Note: Property is not currently for sale or for rent.

-
Type: Att/Row/Twnhouse
-
Style: 2-Storey
-
Size: 2000 sqft
-
Lot Size: 30.51 x 107.58 Feet
-
Age: No Data
-
Taxes: $6,013 per year
-
Days on Site: 2 Days
-
Added: Jul 21, 2020 (2 days on market)
-
Updated:
-
Last Checked: 2 months ago
-
MLS®#: N4838584
-
Listed By: Century 21 heritage group ltd., brokerage
Fantastic Rare 4 Bdrm 2 Car Garage End Unit Executive Linked Townhome In The Highly Desirable Royal Collection. This Home Sits On A Prem. Wide Lot With Extended Drvwy, Feat Upgraded Kitchen, With S/S Appl, Granite Countertps W/ Custom Backsplash. Dble French Drs From Family Rm To Outside Deck, Coffered And Tray Ceilings, Exterior Upgraded Stone Finish, Enlrged Bsmnt Windows, Hrdwd Flrs T/O & Much More. Family-Friendly Neighborhood Close To Schools, Parks..
Extras
S/S Appliance, Cvac And Attachments All Window Coverings And Elf's, Gdo, Custom Deck In Backyard Fantastic Layout For Growing Family Or Downsizers. Close To Go Train, Restaurants, Shopping, And Hwys.
Property Details
Facts for 7 Bri Way, King
Status
Days on Market: 2
Last Status: Sold
Sold Date: Jul 23, 2020
Closed Date: Sep 23, 2020
Expiry Date: Nov 02, 2020
Sold Price: $1,076,000
Unavailable Date: Jul 23, 2020
Input Date: Jul 21, 2020
Prior LSC: Listing with no contract changes
Property
Status: Sale
Property Type: Att/Row/Twnhouse
Style: 2-Storey
Size (sq ft): 2000
Area: King
Community: King City
Availability Date: Tba
Inside
Bedrooms: 4
Bathrooms: 3
Kitchens: 1
Rooms: 8
Den/Family Room: Yes
Air Conditioning: Central Air
Fireplace: Yes
Laundry Level: Upper
Washrooms: 3
Utilities
Electricity: Yes
Gas: Yes
Cable: Yes
Telephone: Yes
Building
Basement: Full
Heat Type: Forced Air
Heat Source: Gas
Exterior: Brick
Exterior: Stucco/Plaster
Water Supply: Municipal
Special Designation: Unknown
Parking
Driveway: Private
Garage Spaces: 2
Garage Type: Attached
Covered Parking Spaces: 4
Total Parking Spaces: 6
Fees
Tax Year: 2019
Tax Legal Description: Pt Blk 111 Pl 65M4342
Taxes: $6,013
Highlights
Feature: Fenced Yard
Feature: Library
Feature: Park
Feature: Place Of Worship
Feature: School Bus Route
Land
Cross Street: Keele St/King Rd
Municipality District: King
Fronting On: South
Pool: None
Sewer: Sewers
Lot Depth: 107.58 Feet
Lot Frontage: 30.51 Feet
Additional Media
- Virtual Tour: https://drive.google.com/file/d/153O6ON8SCK6EODhNdCLmGgV2umLxCvz3/view?usp=sharing
Rooms
Room details for 7 Bri Way, King
| Type | Dimensions | Description |
|---|---|---|
| Dining Main | 4.20 x 3.35 | Hardwood Floor, Crown Moulding, Large Window |
| Family Main | 6.04 x 3.84 | Hardwood Floor, Gas Fireplace, W/O To Yard |
| Kitchen Main | 2.67 x 3.99 | Ceramic Floor, Granite Counter |
| Breakfast Main | 3.35 x 3.04 | Ceramic Floor, Open Concept, Large Window |
| Master 2nd | 4.57 x 4.05 | Hardwood Floor, W/I Closet, Large Closet |
| 2nd Br 2nd | 3.13 x 3.04 | Hardwood Floor, Closet, Large Window |
| 3rd Br 2nd | 2.74 x 3.04 | Hardwood Floor, Closet, Large Window |
| 4th Br 2nd | 3.23 x 2.74 | Hardwood Floor, Closet, Large Window |
| XXXXXXXX | XXX XX, XXXX |
XXXX XXX XXXX |
$X,XXX,XXX |
| XXX XX, XXXX |
XXXXXX XXX XXXX |
$X,XXX,XXX |
| XXXXXXXX XXXX | XXX XX, XXXX | $1,076,000 XXX XXXX |
| XXXXXXXX XXXXXX | XXX XX, XXXX | $1,098,000 XXX XXXX |

ÉIC Renaissance
Elementary: CatholicKing City Public School
Elementary: PublicHoly Name Catholic Elementary School
Elementary: CatholicSt Raphael the Archangel Catholic Elementary School
Elementary: CatholicFather Frederick McGinn Catholic Elementary School
Elementary: CatholicHoly Jubilee Catholic Elementary School
Elementary: CatholicACCESS Program
Secondary: PublicÉSC Renaissance
Secondary: CatholicKing City Secondary School
Secondary: PublicSt Joan of Arc Catholic High School
Secondary: CatholicCardinal Carter Catholic Secondary School
Secondary: CatholicSt Theresa of Lisieux Catholic High School
Secondary: Catholic- 4 bath
- 4 bed
23 Stan Roots Street, King, Ontario • L7B 0C4 • King City



