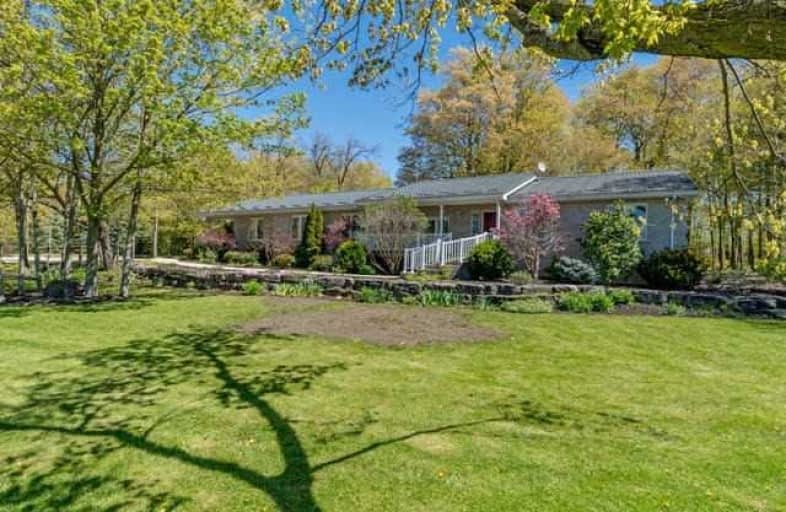Sold on Jun 14, 2017
Note: Property is not currently for sale or for rent.

-
Type: Detached
-
Style: Bungalow
-
Size: 2500 sqft
-
Lot Size: 598 x 328 Feet
-
Age: 16-30 years
-
Taxes: $6,923 per year
-
Days on Site: 13 Days
-
Added: Sep 07, 2019 (1 week on market)
-
Updated:
-
Last Checked: 2 months ago
-
MLS®#: W3824205
-
Listed By: Re/max real estate centre inc., brokerage
This Sprawling 4 Bedroom Executive Bungalow Hidden In The Quiet Mohawk Trail Neighbourhood In Sought After Campbellville And Within The Brookville School Catchment Area, This 2.75 Acre Property Offers An Oversized Heated Triple Car Garage Plus Workshop. Open Concept Solid Wood Kitchen Open To The Dining And Great Room. Huge Master With Walk Out To The Patio And Hot Tub Area, Large Walk In Closet And Ensuite. Superb Location With The Ultimate In Privacy.
Extras
Nature At Your Doorstep With Many Conservation Areas Right At Your Doorstep! Kelso Conservation Area/Glen Eden Ski Hill, Hilton Falls, Mountsberg, Crawford Lake. The Ultimate Property For The Discerning Buyer!!
Property Details
Facts for 2345 Mohawk Trail, Milton
Status
Days on Market: 13
Last Status: Sold
Sold Date: Jun 14, 2017
Closed Date: Aug 31, 2017
Expiry Date: Nov 30, 2017
Sold Price: $1,250,000
Unavailable Date: Jun 14, 2017
Input Date: Jun 01, 2017
Property
Status: Sale
Property Type: Detached
Style: Bungalow
Size (sq ft): 2500
Age: 16-30
Area: Milton
Community: Campbellville
Availability Date: Tbd - Flex
Assessment Amount: $1,024,000
Assessment Year: 2016
Inside
Bedrooms: 4
Bedrooms Plus: 1
Bathrooms: 3
Kitchens: 1
Rooms: 6
Den/Family Room: Yes
Air Conditioning: Central Air
Fireplace: Yes
Laundry Level: Main
Washrooms: 3
Utilities
Electricity: Yes
Gas: Yes
Cable: No
Telephone: Yes
Building
Basement: Full
Basement 2: Part Fin
Heat Type: Forced Air
Heat Source: Gas
Exterior: Brick
Water Supply Type: Drilled Well
Water Supply: Well
Special Designation: Unknown
Parking
Driveway: Private
Garage Spaces: 3
Garage Type: Attached
Covered Parking Spaces: 10
Total Parking Spaces: 13
Fees
Tax Year: 2017
Tax Legal Description: Pcl 10-1, Sec 20M560 ; Lt 10, Pl 20M560
Taxes: $6,923
Highlights
Feature: Cul De Sac
Feature: Level
Feature: Part Cleared
Feature: School
Feature: Skiing
Feature: Wooded/Treed
Land
Cross Street: 10th Sr / 2nd Line
Municipality District: Milton
Fronting On: North
Parcel Number: 249800087
Pool: None
Sewer: Septic
Lot Depth: 328 Feet
Lot Frontage: 598 Feet
Acres: 2-4.99
Zoning: Residential
Additional Media
- Virtual Tour: http://tours.virtualgta.com/public/vtour/display/758430?idx=1
Rooms
Room details for 2345 Mohawk Trail, Milton
| Type | Dimensions | Description |
|---|---|---|
| Kitchen Main | 4.80 x 4.90 | Vaulted Ceiling, Open Concept |
| Dining Main | 3.60 x 4.90 | Open Concept |
| Great Rm Main | 5.00 x 5.50 | Open Concept |
| Living Main | 3.88 x 5.40 | |
| Office Main | 3.63 x 4.23 | |
| Master Main | 3.93 x 5.45 | |
| 2nd Br Main | 3.18 x 3.60 | |
| 3rd Br Main | 3.20 x 3.60 | |
| Laundry Main | 2.63 x 3.70 | |
| Rec Bsmt | 7.80 x 11.36 | |
| Office Bsmt | 3.60 x 4.20 |
| XXXXXXXX | XXX XX, XXXX |
XXXX XXX XXXX |
$X,XXX,XXX |
| XXX XX, XXXX |
XXXXXX XXX XXXX |
$X,XXX,XXX | |
| XXXXXXXX | XXX XX, XXXX |
XXXXXXX XXX XXXX |
|
| XXX XX, XXXX |
XXXXXX XXX XXXX |
$X,XXX,XXX |
| XXXXXXXX XXXX | XXX XX, XXXX | $1,250,000 XXX XXXX |
| XXXXXXXX XXXXXX | XXX XX, XXXX | $1,289,000 XXX XXXX |
| XXXXXXXX XXXXXXX | XXX XX, XXXX | XXX XXXX |
| XXXXXXXX XXXXXX | XXX XX, XXXX | $1,289,000 XXX XXXX |

Martin Street Public School
Elementary: PublicOur Lady of Mount Carmel Catholic Elementary School
Elementary: CatholicKilbride Public School
Elementary: PublicBalaclava Public School
Elementary: PublicBrookville Public School
Elementary: PublicQueen of Heaven Elementary Catholic School
Elementary: CatholicE C Drury/Trillium Demonstration School
Secondary: ProvincialErnest C Drury School for the Deaf
Secondary: ProvincialGary Allan High School - Milton
Secondary: PublicMilton District High School
Secondary: PublicJean Vanier Catholic Secondary School
Secondary: CatholicBishop Paul Francis Reding Secondary School
Secondary: Catholic- 2 bath
- 5 bed
2009 SIDEROAD 10, Milton, Ontario • L0P 1J0 • Nassagaweya



