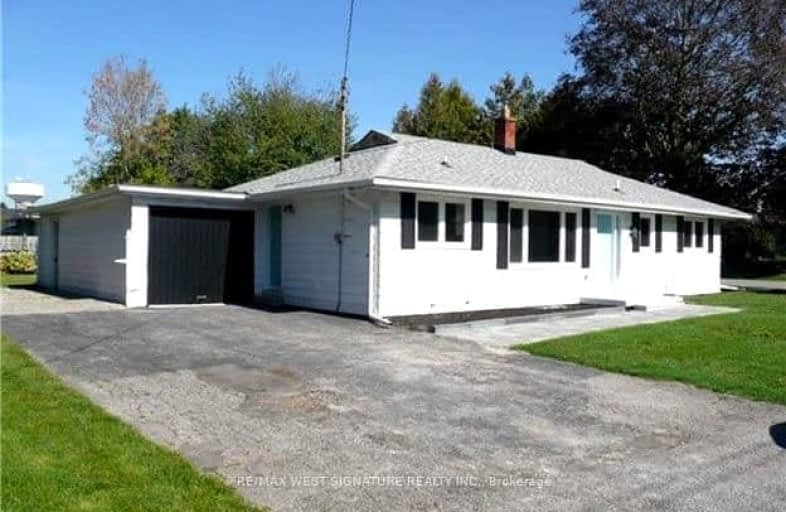Car-Dependent
- Most errands require a car.
39
/100
Somewhat Bikeable
- Most errands require a car.
38
/100

King City Public School
Elementary: Public
1.08 km
Holy Name Catholic Elementary School
Elementary: Catholic
1.44 km
St Raphael the Archangel Catholic Elementary School
Elementary: Catholic
3.64 km
Windham Ridge Public School
Elementary: Public
4.34 km
Kettle Lakes Public School
Elementary: Public
4.36 km
Father Frederick McGinn Catholic Elementary School
Elementary: Catholic
3.95 km
ACCESS Program
Secondary: Public
6.26 km
ÉSC Renaissance
Secondary: Catholic
5.05 km
King City Secondary School
Secondary: Public
0.93 km
St Joan of Arc Catholic High School
Secondary: Catholic
6.90 km
Cardinal Carter Catholic Secondary School
Secondary: Catholic
6.28 km
St Theresa of Lisieux Catholic High School
Secondary: Catholic
5.63 km
-
Ozark Community Park
Old Colony Rd, Richmond Hill ON 6.15km -
William bond park
Toronto ON 7.12km -
Mill Pond Park
262 Mill St (at Trench St), Richmond Hill ON 7.9km
-
TD Canada Trust ATM
2200 King Rd (Keele Street), King City ON L7B 1L3 0.72km -
BMO Bank of Montreal
11680 Yonge St (at Tower Hill Rd.), Richmond Hill ON L4E 0K4 6.31km -
CIBC
9950 Dufferin St (at Major MacKenzie Dr. W.), Maple ON L6A 4K5 7.64km


