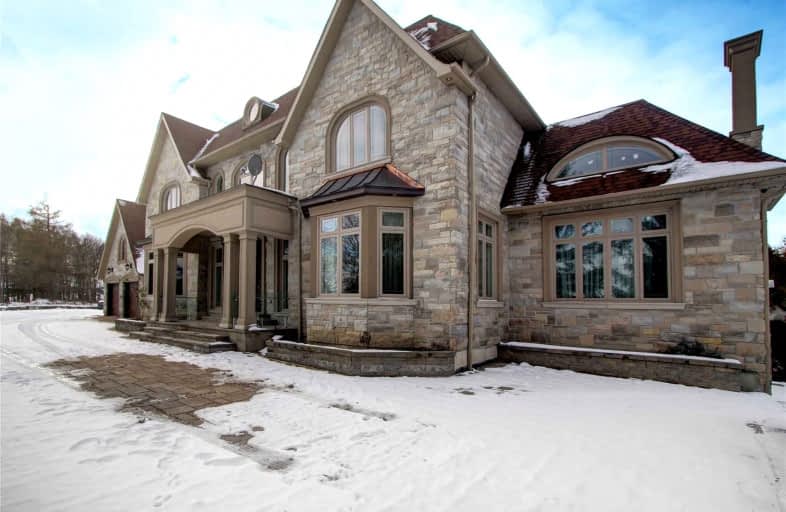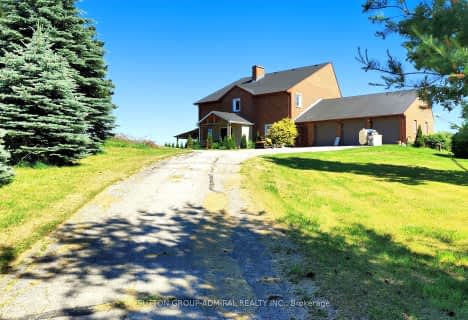Sold on Jan 13, 2022
Note: Property is not currently for sale or for rent.

-
Type: Detached
-
Style: 2-Storey
-
Size: 5000 sqft
-
Lot Size: 400 x 1326.34 Feet
-
Age: 0-5 years
-
Taxes: $14,210 per year
-
Days on Site: 21 Days
-
Added: Dec 23, 2021 (3 weeks on market)
-
Updated:
-
Last Checked: 2 months ago
-
MLS®#: N5460730
-
Listed By: Re/max premier inc., brokerage
This Is It! A Custom Built (2018) Estate Home Situated On Over 10 Acres In King Boasting Over 7,500 Sq.Ft. Of Finished Living Space. Designed For Entertaining With It's Grand Foyer, Spacious Rooms, Soaring Ceilings, Marble/Hdwd Floors, Solid Finishes. Large Chef's Kitchen, Fully Finished Walk-Out Basement Inc. Home Theatre, Bar, Nanny's Quarters.
Extras
Oversized Stone Clad Deck, Patio, Interlock Walkways, 3 Car Garage, Sub Zero Fridge, Miele Induction Cook Top, Wall Oven, Steam Oven, Warming Drawer, Dw, Nature Trails Lead To Meandering Zen Like Stream & Pond Ideal For Ice Hockey/Fishing.
Property Details
Facts for 7030 19th Sideroad, King
Status
Days on Market: 21
Last Status: Sold
Sold Date: Jan 13, 2022
Closed Date: May 31, 2022
Expiry Date: Jun 30, 2022
Sold Price: $3,830,000
Unavailable Date: Jan 13, 2022
Input Date: Dec 24, 2021
Prior LSC: Listing with no contract changes
Property
Status: Sale
Property Type: Detached
Style: 2-Storey
Size (sq ft): 5000
Age: 0-5
Area: King
Community: Rural King
Availability Date: Tba Date
Inside
Bedrooms: 4
Bedrooms Plus: 1
Bathrooms: 5
Kitchens: 1
Rooms: 10
Den/Family Room: Yes
Air Conditioning: Central Air
Fireplace: Yes
Laundry Level: Main
Central Vacuum: Y
Washrooms: 5
Building
Basement: Fin W/O
Basement 2: Sep Entrance
Heat Type: Forced Air
Heat Source: Propane
Exterior: Brick
Exterior: Stone
Elevator: N
UFFI: No
Water Supply Type: Drilled Well
Water Supply: Well
Special Designation: Unknown
Parking
Driveway: Private
Garage Spaces: 3
Garage Type: Attached
Covered Parking Spaces: 12
Total Parking Spaces: 15
Fees
Tax Year: 2021
Tax Legal Description: Pt Lt 31 Con 10 King As In R366074; King
Taxes: $14,210
Highlights
Feature: Lake/Pond
Feature: Part Cleared
Feature: River/Stream
Feature: School Bus Route
Feature: Wooded/Treed
Land
Cross Street: 19th Sdrd West Of 10
Municipality District: King
Fronting On: North
Pool: None
Sewer: Septic
Lot Depth: 1326.34 Feet
Lot Frontage: 400 Feet
Lot Irregularities: Irregular As Per Surv
Acres: 10-24.99
Rooms
Room details for 7030 19th Sideroad, King
| Type | Dimensions | Description |
|---|---|---|
| Living Ground | 6.05 x 7.21 | Marble Floor, W/O To Patio, Heated Floor |
| Dining Ground | 4.72 x 5.98 | Hardwood Floor, Bay Window, Pot Lights |
| Kitchen Ground | 4.85 x 5.12 | Marble Floor, Centre Island, Heated Floor |
| Family Ground | 4.46 x 6.63 | Hardwood Floor, Gas Fireplace, Crown Moulding |
| Library Ground | 4.35 x 4.52 | Hardwood Floor, B/I Bookcase, French Doors |
| Foyer Ground | 4.70 x 6.82 | Marble Floor, Skylight, Pot Lights |
| Prim Bdrm 2nd | 6.15 x 6.84 | Hardwood Floor, 6 Pc Ensuite, His/Hers Closets |
| 2nd Br 2nd | 4.74 x 5.37 | Hardwood Floor, 4 Pc Ensuite, His/Hers Closets |
| 3rd Br 2nd | 3.81 x 4.48 | Heated Floor, Closet, Pot Lights |
| 4th Br 2nd | 4.09 x 4.78 | Hardwood Floor, Closet, Crown Moulding |
| Rec Bsmt | 4.94 x 12.23 | Open Concept, Wet Bar, W/O To Patio |
| Family Bsmt | 4.49 x 6.51 | Above Grade Window, Fireplace, Pot Lights |
| XXXXXXXX | XXX XX, XXXX |
XXXX XXX XXXX |
$X,XXX,XXX |
| XXX XX, XXXX |
XXXXXX XXX XXXX |
$X,XXX,XXX | |
| XXXXXXXX | XXX XX, XXXX |
XXXXXXX XXX XXXX |
|
| XXX XX, XXXX |
XXXXXX XXX XXXX |
$X,XXX,XXX | |
| XXXXXXXX | XXX XX, XXXX |
XXXXXXXX XXX XXXX |
|
| XXX XX, XXXX |
XXXXXX XXX XXXX |
$X,XXX,XXX | |
| XXXXXXXX | XXX XX, XXXX |
XXXXXXX XXX XXXX |
|
| XXX XX, XXXX |
XXXXXX XXX XXXX |
$X,XXX,XXX | |
| XXXXXXXX | XXX XX, XXXX |
XXXXXXX XXX XXXX |
|
| XXX XX, XXXX |
XXXXXX XXX XXXX |
$X,XXX,XXX |
| XXXXXXXX XXXX | XXX XX, XXXX | $3,830,000 XXX XXXX |
| XXXXXXXX XXXXXX | XXX XX, XXXX | $3,888,000 XXX XXXX |
| XXXXXXXX XXXXXXX | XXX XX, XXXX | XXX XXXX |
| XXXXXXXX XXXXXX | XXX XX, XXXX | $2,998,999 XXX XXXX |
| XXXXXXXX XXXXXXXX | XXX XX, XXXX | XXX XXXX |
| XXXXXXXX XXXXXX | XXX XX, XXXX | $2,999,900 XXX XXXX |
| XXXXXXXX XXXXXXX | XXX XX, XXXX | XXX XXXX |
| XXXXXXXX XXXXXX | XXX XX, XXXX | $2,999,900 XXX XXXX |
| XXXXXXXX XXXXXXX | XXX XX, XXXX | XXX XXXX |
| XXXXXXXX XXXXXX | XXX XX, XXXX | $3,299,900 XXX XXXX |

Schomberg Public School
Elementary: PublicTecumseth South Central Public School
Elementary: PublicTottenham Public School
Elementary: PublicSt Patrick Catholic Elementary School
Elementary: CatholicNobleton Public School
Elementary: PublicSt Mary Catholic Elementary School
Elementary: CatholicHoly Trinity High School
Secondary: CatholicSt Thomas Aquinas Catholic Secondary School
Secondary: CatholicRobert F Hall Catholic Secondary School
Secondary: CatholicBradford District High School
Secondary: PublicHumberview Secondary School
Secondary: PublicSt. Michael Catholic Secondary School
Secondary: Catholic- 4 bath
- 4 bed
- 2500 sqft
7205 19th Sideroad, King, Ontario • L0G 1T0 • Schomberg



