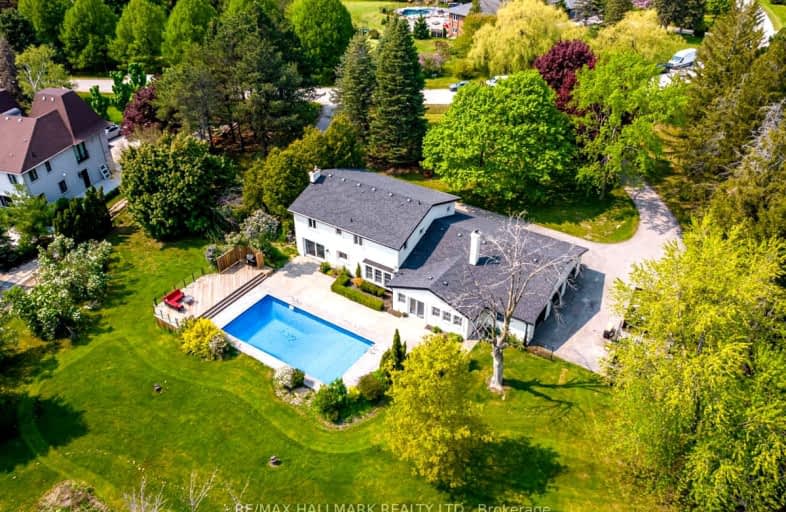Car-Dependent
- Almost all errands require a car.
4
/100
Somewhat Bikeable
- Most errands require a car.
27
/100

St Charles School
Elementary: Catholic
9.73 km
Schomberg Public School
Elementary: Public
6.85 km
Kettleby Public School
Elementary: Public
0.87 km
St Nicholas Catholic Elementary School
Elementary: Catholic
8.20 km
St Patrick Catholic Elementary School
Elementary: Catholic
7.69 km
St Angela Merici Catholic Elementary School
Elementary: Catholic
10.40 km
Bradford Campus
Secondary: Public
12.30 km
Holy Trinity High School
Secondary: Catholic
11.17 km
King City Secondary School
Secondary: Public
10.47 km
Bradford District High School
Secondary: Public
11.69 km
Aurora High School
Secondary: Public
8.96 km
Sir William Mulock Secondary School
Secondary: Public
9.36 km
-
Lake Wilcox Park
Sunset Beach Rd, Richmond Hill ON 14.59km -
Valleyview Park
175 Walter English Dr (at Petal Av), East Gwillimbury ON 17.14km -
Mcnaughton Soccer
ON 17.36km
-
TD Bank Financial Group
16655 Yonge St (at Mulock Dr.), Newmarket ON L3X 1V6 9.83km -
RBC Royal Bank
15408 Yonge St, Aurora ON L4G 1N9 9.78km -
TD Bank Financial Group
14845 Yonge St (Dunning ave), Aurora ON L4G 6H8 10.37km





