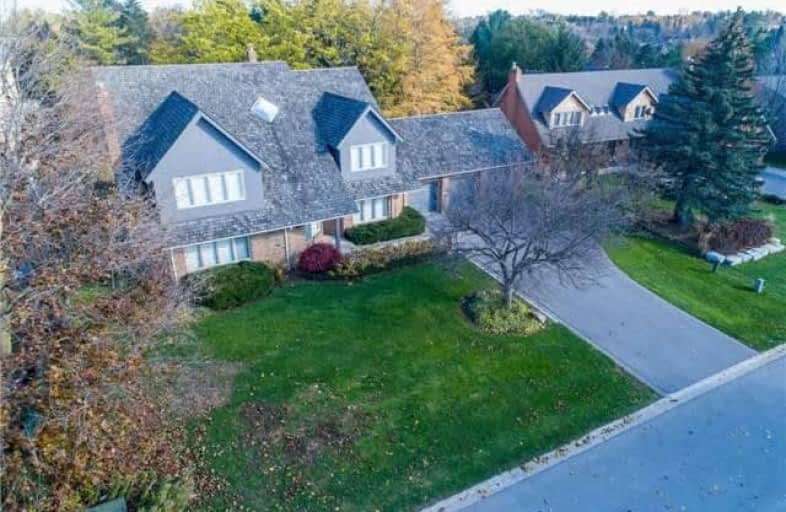
ÉIC Renaissance
Elementary: Catholic
4.81 km
Light of Christ Catholic Elementary School
Elementary: Catholic
5.63 km
King City Public School
Elementary: Public
1.43 km
Holy Name Catholic Elementary School
Elementary: Catholic
2.26 km
St Raphael the Archangel Catholic Elementary School
Elementary: Catholic
5.22 km
Father Frederick McGinn Catholic Elementary School
Elementary: Catholic
4.65 km
ACCESS Program
Secondary: Public
6.53 km
ÉSC Renaissance
Secondary: Catholic
4.84 km
King City Secondary School
Secondary: Public
1.59 km
St Joan of Arc Catholic High School
Secondary: Catholic
8.37 km
Cardinal Carter Catholic Secondary School
Secondary: Catholic
6.23 km
St Theresa of Lisieux Catholic High School
Secondary: Catholic
7.18 km








