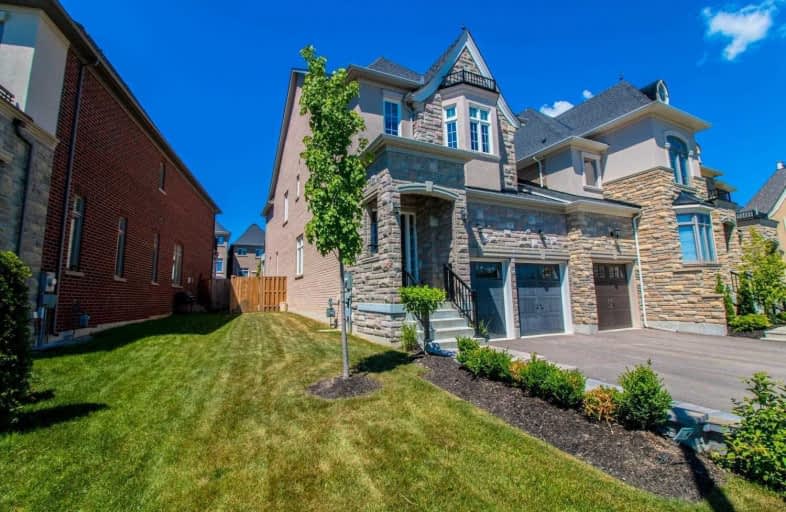Sold on Apr 01, 2020
Note: Property is not currently for sale or for rent.

-
Type: Link
-
Style: 2-Storey
-
Size: 2500 sqft
-
Lot Size: 39.6 x 121 Feet
-
Age: No Data
-
Taxes: $6,886 per year
-
Days on Site: 22 Days
-
Added: Mar 10, 2020 (3 weeks on market)
-
Updated:
-
Last Checked: 2 months ago
-
MLS®#: N4716732
-
Listed By: Sotheby`s international realty canada, brokerage
Stunning Luxurious End Unit Link Home With A Contemporary Feel And An Abundance Of Light. This Edinburgh Model Is One Of The Rare And Largest (2714 Sf) Home With Over $100,000 Of Upgrades. Soaring Ceilings (10 Ft Main And 9Ft On 2nd Floor). Open Concept Floor Plan And Large Picturesque Windows Overlooking The Landscaped Backyard. Grand Master Bedroom With Spa Like Bathroom And 2 Walk-In Closets. Professionally Finished Basement, Great For Entertaining!
Extras
No Sidewalks Or Neighbors In Front Of The House. Only Linked By The Garage. Great Home For Families Or Empty Nesters. Walking Distance To The Go Train, Fabulous Restaurants And Trails.
Property Details
Facts for 77 Robert Berry Crescent, King
Status
Days on Market: 22
Last Status: Sold
Sold Date: Apr 01, 2020
Closed Date: Jun 25, 2020
Expiry Date: Aug 30, 2020
Sold Price: $1,225,000
Unavailable Date: Apr 01, 2020
Input Date: Mar 10, 2020
Prior LSC: Sold
Property
Status: Sale
Property Type: Link
Style: 2-Storey
Size (sq ft): 2500
Area: King
Community: King City
Inside
Bedrooms: 4
Bathrooms: 4
Kitchens: 1
Rooms: 8
Den/Family Room: Yes
Air Conditioning: Central Air
Fireplace: Yes
Laundry Level: Upper
Washrooms: 4
Building
Basement: Finished
Heat Type: Forced Air
Heat Source: Gas
Exterior: Stone
Exterior: Stucco/Plaster
Water Supply: Municipal
Special Designation: Unknown
Parking
Driveway: Private
Garage Spaces: 2
Garage Type: Built-In
Covered Parking Spaces: 4
Total Parking Spaces: 6
Fees
Tax Year: 2019
Tax Legal Description: Plan 65M4342, Pt Blk 121 Rp 65R34443 Parts 6-8
Taxes: $6,886
Highlights
Feature: Fenced Yard
Feature: Park
Feature: School Bus Route
Land
Cross Street: King Road And Keele
Municipality District: King
Fronting On: West
Pool: None
Sewer: Sewers
Lot Depth: 121 Feet
Lot Frontage: 39.6 Feet
Rooms
Room details for 77 Robert Berry Crescent, King
| Type | Dimensions | Description |
|---|---|---|
| Living Main | 3.65 x 5.97 | Hardwood Floor, Combined W/Dining, Coffered Ceiling |
| Dining Main | 3.65 x 5.97 | Hardwood Floor, Combined W/Living, Coffered Ceiling |
| Kitchen Main | 2.43 x 4.27 | Ceramic Floor, Centre Island, Stainless Steel Appl |
| Breakfast Main | 5.18 x 4.27 | Ceramic Floor, W/O To Patio |
| Family Main | 3.96 x 4.57 | Hardwood Floor, Gas Fireplace, Coffered Ceiling |
| Office Main | 3.35 x 2.74 | Hardwood Floor, French Doors, Coffered Ceiling |
| Master 2nd | 4.57 x 4.57 | Hardwood Floor, W/I Closet, 5 Pc Ensuite |
| 2nd Br 2nd | 2.74 x 3.96 | Hardwood Floor, W/I Closet |
| 3rd Br 2nd | 3.96 x 4.59 | Hardwood Floor, Double Closet, Bay Window |
| 4th Br 2nd | 2.74 x 3.65 | Hardwood Floor, W/I Closet |
| Rec Bsmt | 4.58 x 15.00 | Pot Lights, 2 Pc Bath, Wet Bar |
| XXXXXXXX | XXX XX, XXXX |
XXXX XXX XXXX |
$X,XXX,XXX |
| XXX XX, XXXX |
XXXXXX XXX XXXX |
$X,XXX,XXX | |
| XXXXXXXX | XXX XX, XXXX |
XXXXXXX XXX XXXX |
|
| XXX XX, XXXX |
XXXXXX XXX XXXX |
$X,XXX,XXX |
| XXXXXXXX XXXX | XXX XX, XXXX | $1,225,000 XXX XXXX |
| XXXXXXXX XXXXXX | XXX XX, XXXX | $1,249,000 XXX XXXX |
| XXXXXXXX XXXXXXX | XXX XX, XXXX | XXX XXXX |
| XXXXXXXX XXXXXX | XXX XX, XXXX | $1,275,000 XXX XXXX |

ÉIC Renaissance
Elementary: CatholicKing City Public School
Elementary: PublicHoly Name Catholic Elementary School
Elementary: CatholicSt Raphael the Archangel Catholic Elementary School
Elementary: CatholicFather Frederick McGinn Catholic Elementary School
Elementary: CatholicHoly Jubilee Catholic Elementary School
Elementary: CatholicACCESS Program
Secondary: PublicÉSC Renaissance
Secondary: CatholicKing City Secondary School
Secondary: PublicSt Joan of Arc Catholic High School
Secondary: CatholicCardinal Carter Catholic Secondary School
Secondary: CatholicSt Theresa of Lisieux Catholic High School
Secondary: Catholic

