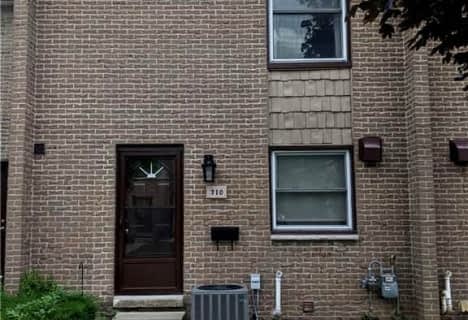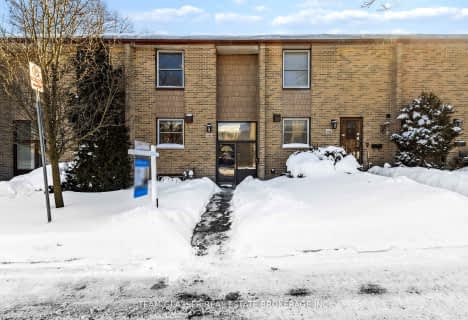Car-Dependent
- Most errands require a car.
35
/100
Some Transit
- Most errands require a car.
49
/100
Bikeable
- Some errands can be accomplished on bike.
61
/100

Notre Dame Separate School
Elementary: Catholic
0.71 km
École élémentaire catholique Frère André
Elementary: Catholic
1.75 km
Riverside Public School
Elementary: Public
1.03 km
Woodland Heights Public School
Elementary: Public
1.26 km
Eagle Heights Public School
Elementary: Public
1.95 km
Kensal Park Public School
Elementary: Public
1.31 km
Westminster Secondary School
Secondary: Public
2.25 km
St Thomas Aquinas Secondary School
Secondary: Catholic
3.53 km
London Central Secondary School
Secondary: Public
4.14 km
Oakridge Secondary School
Secondary: Public
1.77 km
Sir Frederick Banting Secondary School
Secondary: Public
3.15 km
Saunders Secondary School
Secondary: Public
3.28 km
-
Greenway Park
ON 0.39km -
Greenway Off Leash Dog Park
London ON 0.57km -
Wonderland Gardens
0.78km
-
Meridian Credit Union ATM
551 Oxford St W, London ON N6H 0H9 0.92km -
Bmo
534 Oxford St W, London ON N6H 1T5 0.95km -
RBC Royal Bank
541 Oxford St W, London ON N6H 0H9 0.99km
For Sale
3 Bedrooms
More about this building
View 521 Riverside Drive, London









