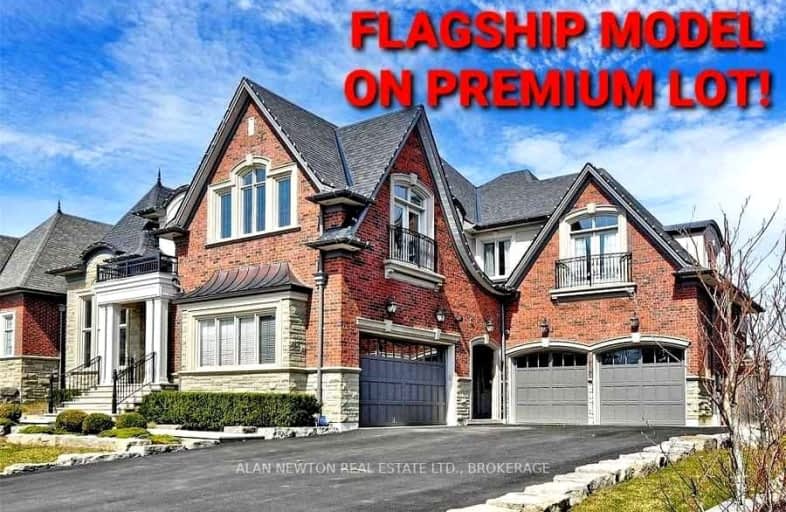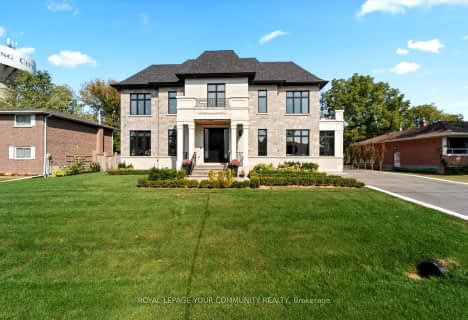Car-Dependent
- Almost all errands require a car.
Somewhat Bikeable
- Most errands require a car.

King City Public School
Elementary: PublicHoly Name Catholic Elementary School
Elementary: CatholicSt Raphael the Archangel Catholic Elementary School
Elementary: CatholicMackenzie Glen Public School
Elementary: PublicFather Frederick McGinn Catholic Elementary School
Elementary: CatholicHoly Jubilee Catholic Elementary School
Elementary: CatholicÉSC Renaissance
Secondary: CatholicKing City Secondary School
Secondary: PublicMaple High School
Secondary: PublicSt Joan of Arc Catholic High School
Secondary: CatholicCardinal Carter Catholic Secondary School
Secondary: CatholicSt Theresa of Lisieux Catholic High School
Secondary: Catholic-
Hunt Pub At Hogan's Inn
12998 Keele Street, King City, ON L7B 1H8 0.9km -
Rockford's Bar and Grill
2124 King Road, King City, ON L7B 1L1 1.32km -
Trio Sports Bar
601 Cityview Boulevard, Vaughan, ON L4H 0T1 6.56km
-
The Roost Cafe
12974 Keele Street, King City, ON L7B 1H8 0.79km -
Spresso Dessert Bar
12975 Keele Street, King City, ON L7B 1G2 0.9km -
Starbucks
10 Spring Hill Drive, King, ON L7B 0B4 2.18km
-
Shoppers Drug Mart
2140 King Rd, King City, ON L7B 1L5 1.28km -
ImprovedCare
1700 King Road, Unit 12, King City, ON L7B 0N1 2.39km -
Shoppers Drug Mart
118 Tower Hill Road, Richmond Hill, ON L4E 4M1 6.72km
-
The Roost Cafe
12974 Keele Street, King City, ON L7B 1H8 0.79km -
Paper Crane
12975 Keele Street, Unit 1, King City, ON L7B 1G2 0.9km -
Hogan's Restaurant
12998 Keele Street, King City, ON L7B 1H8 0.9km
-
Hillcrest Mall
9350 Yonge Street, Richmond Hill, ON L4C 5G2 10.64km -
Canadian Tire
11720 Yonge Street, Richmond Hill, ON L4E 0K4 6.72km -
Dollarama
13231 Yonge Street, Richmond Hill, ON L4E 1B6 7.11km
-
Shoppers Drug Mart
2140 King Rd, King City, ON L7B 1L5 1.28km -
Coppa's Fresh Market
1700 King Road, King City, ON L7B 2.55km -
Country Apple Orchard Farm
3105 16th Sideroad, King City, ON L7B 1A3 5.04km
-
LCBO
9970 Dufferin Street, Vaughan, ON L6A 4K1 7.7km -
Lcbo
10375 Yonge Street, Richmond Hill, ON L4C 3C2 8.69km -
LCBO
3631 Major Mackenzie Drive, Vaughan, ON L4L 1A7 8.73km
-
ONroute
400 Northbound, Vaughan, ON L7B 1A8 3.4km -
Shell Canada Products
12985 Bathurst Street, Richmond Hill, ON L4E 2B4 4.5km -
Appliance Repair Maple Vaughan
Richmond Hill, ON L4E 0L7 5.05km
-
Elgin Mills Theatre
10909 Yonge Street, Richmond Hill, ON L4C 3E3 7.84km -
Imagine Cinemas
10909 Yonge Street, Unit 33, Richmond Hill, ON L4C 3E3 8.04km -
Cineplex Odeon Aurora
15460 Bayview Avenue, Aurora, ON L4G 7J1 11.99km
-
Richmond Hill Public Library - Oak Ridges Library
34 Regatta Avenue, Richmond Hill, ON L4E 4R1 6.93km -
Maple Library
10190 Keele St, Maple, ON L6A 1G3 6.99km -
Civic Centre Resource Library
2191 Major MacKenzie Drive, Vaughan, ON L6A 4W2 7.44km
-
Mackenzie Health
10 Trench Street, Richmond Hill, ON L4C 4Z3 8.68km -
ImprovedCare
1700 King Road, Unit 12, King City, ON L7B 0N1 2.39km -
Mount Sinai Hospital Sherman Health and Wellness Centre
9600 Bathurst Street, Suite 300, Maple, ON L6A 3Z8 4.4km
-
Jack Pine Park
61 Petticoat Rd, Vaughan ON 7.74km -
Leno mills park
Richmond Hill ON 8.71km -
Matthew Park
1 Villa Royale Ave (Davos Road and Fossil Hill Road), Woodbridge ON L4H 2Z7 9.55km
-
TD Bank Financial Group
11730 Yonge St (at Tower Hill Rd), Richmond Hill ON L4E 0K4 6.83km -
BMO Bank of Montreal
11680 Yonge St (at Tower Hill Rd.), Richmond Hill ON L4E 0K4 6.89km -
RBC Royal Bank
1520 Major MacKenzie Dr W (at Dufferin St), Vaughan ON L6A 0A9 7.47km






