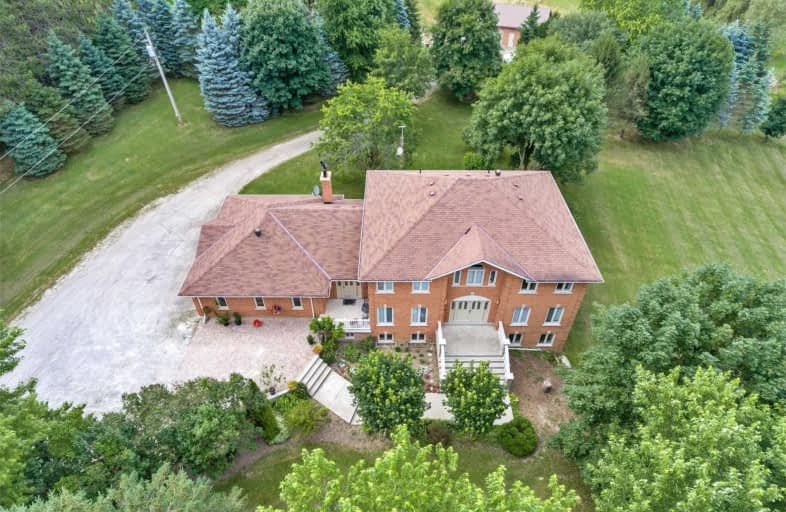Sold on Apr 12, 2021
Note: Property is not currently for sale or for rent.

-
Type: Detached
-
Style: 2-Storey
-
Size: 3500 sqft
-
Lot Size: 529.85 x 1312.13 Feet
-
Age: No Data
-
Taxes: $13,000 per year
-
Days on Site: 90 Days
-
Added: Jan 11, 2021 (2 months on market)
-
Updated:
-
Last Checked: 3 months ago
-
MLS®#: N5080717
-
Listed By: Century 21 heritage group ltd., brokerage
Live In Beautiful King Township On Luxurious 16 Acres Of Land With Your Own Pond. This Custom Built 5 Bdrm Home Org. Owner, Built With Pride. Offers Multi W/Outs, Cco Thorm Heating. Reno'd Master Ensuite, Multi Fireplaces, Crown Moulding, Pot Lights. Gourmet Kitchen, Built In Appliances. 3 Car Garage W/Addit 2 Car Garage In Workshop. 5th Bdrm On Main Floor For Nanny Suite.
Extras
Inc: All Wind Coverings, All Elfs, Built In Appliances, B/I Bookcase In Fam Rm, Central Vac & Equip, Workshop W/Elect And Water. Water Soft, Roof Done 2017, Deck Done 2020. Orig Drawings When House Was Built.
Property Details
Facts for 7940 16th Sideroad, King
Status
Days on Market: 90
Last Status: Sold
Sold Date: Apr 12, 2021
Closed Date: Aug 31, 2021
Expiry Date: Dec 11, 2021
Sold Price: $2,700,000
Unavailable Date: Apr 12, 2021
Input Date: Jan 11, 2021
Property
Status: Sale
Property Type: Detached
Style: 2-Storey
Size (sq ft): 3500
Area: King
Community: Rural King
Availability Date: 120+ Days
Inside
Bedrooms: 5
Bedrooms Plus: 1
Bathrooms: 3
Kitchens: 1
Rooms: 13
Den/Family Room: No
Air Conditioning: Central Air
Fireplace: Yes
Laundry Level: Main
Washrooms: 3
Building
Basement: Part Fin
Basement 2: Sep Entrance
Heat Type: Other
Heat Source: Grnd Srce
Exterior: Brick
Water Supply Type: Drilled Well
Water Supply: Well
Special Designation: Unknown
Other Structures: Barn
Other Structures: Workshop
Parking
Driveway: Private
Garage Spaces: 3
Garage Type: Attached
Covered Parking Spaces: 15
Total Parking Spaces: 20
Fees
Tax Year: 2020
Tax Legal Description: Pt Lt 16 Con 11 King Pt 1 65R10681; T/W R439918;
Taxes: $13,000
Highlights
Feature: Grnbelt/Cons
Feature: Level
Feature: River/Stream
Feature: School Bus Route
Feature: Wooded/Treed
Land
Cross Street: 11th Concession/West
Municipality District: King
Fronting On: North
Parcel Number: 033890036
Pool: None
Sewer: Septic
Lot Depth: 1312.13 Feet
Lot Frontage: 529.85 Feet
Acres: 10-24.99
Additional Media
- Virtual Tour: http://www.7940-16sideroad.com/unbranded/
Rooms
Room details for 7940 16th Sideroad, King
| Type | Dimensions | Description |
|---|---|---|
| Kitchen Main | 4.18 x 4.58 | Ceramic Floor, Pot Lights |
| Breakfast Main | 4.18 x 4.58 | Ceramic Floor, W/O To Deck, Crown Moulding |
| Family Main | 4.58 x 7.05 | Hardwood Floor, B/I Bookcase, Fireplace |
| Br Main | 4.39 x 4.28 | Hardwood Floor, Above Grade Window |
| Living Main | 4.74 x 4.28 | Parquet Floor, Pot Lights, Crown Moulding |
| Dining Main | 4.74 x 4.28 | Parquet Floor, Combined W/Living, Pot Lights |
| Laundry Main | 3.12 x 3.06 | Ceramic Floor, Access To Garage, B/I Shelves |
| Master 2nd | 7.32 x 4.28 | Parquet Floor, Balcony, Ensuite Bath |
| 2nd Br 2nd | 4.29 x 3.68 | Parquet Floor, W/I Closet, Large Window |
| 3rd Br 2nd | 4.29 x 3.68 | Parquet Floor, W/I Closet, Large Window |
| 4th Br 2nd | 4.88 x 3.68 | Parquet Floor, W/I Closet, Large Window |
| Rec Lower | 4.51 x 11.37 | Broadloom, W/O To Yard, Fireplace |
| XXXXXXXX | XXX XX, XXXX |
XXXX XXX XXXX |
$X,XXX,XXX |
| XXX XX, XXXX |
XXXXXX XXX XXXX |
$X,XXX,XXX | |
| XXXXXXXX | XXX XX, XXXX |
XXXXXXXX XXX XXXX |
|
| XXX XX, XXXX |
XXXXXX XXX XXXX |
$X,XXX,XXX | |
| XXXXXXXX | XXX XX, XXXX |
XXXXXXX XXX XXXX |
|
| XXX XX, XXXX |
XXXXXX XXX XXXX |
$X,XXX,XXX |
| XXXXXXXX XXXX | XXX XX, XXXX | $2,700,000 XXX XXXX |
| XXXXXXXX XXXXXX | XXX XX, XXXX | $2,799,000 XXX XXXX |
| XXXXXXXX XXXXXXXX | XXX XX, XXXX | XXX XXXX |
| XXXXXXXX XXXXXX | XXX XX, XXXX | $2,799,000 XXX XXXX |
| XXXXXXXX XXXXXXX | XXX XX, XXXX | XXX XXXX |
| XXXXXXXX XXXXXX | XXX XX, XXXX | $2,799,900 XXX XXXX |

Holy Family School
Elementary: CatholicEllwood Memorial Public School
Elementary: PublicSt John the Baptist Elementary School
Elementary: CatholicJames Bolton Public School
Elementary: PublicAllan Drive Middle School
Elementary: PublicSt. John Paul II Catholic Elementary School
Elementary: CatholicSt Thomas Aquinas Catholic Secondary School
Secondary: CatholicRobert F Hall Catholic Secondary School
Secondary: CatholicHumberview Secondary School
Secondary: PublicSt. Michael Catholic Secondary School
Secondary: CatholicCardinal Ambrozic Catholic Secondary School
Secondary: CatholicCastlebrooke SS Secondary School
Secondary: Public

