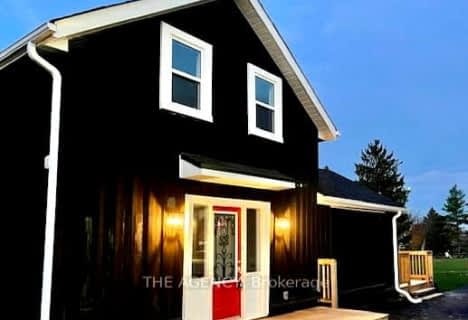Note: Property is not currently for sale or for rent.

-
Type: Detached
-
Style: 2-Storey
-
Lease Term: 1 Year
-
Possession: Immediate
-
All Inclusive: N
-
Lot Size: 144.55 x 180 Feet
-
Age: 16-30 years
-
Days on Site: 56 Days
-
Added: Sep 07, 2019 (1 month on market)
-
Updated:
-
Last Checked: 2 months ago
-
MLS®#: N4078555
-
Listed By: Bay street group inc., brokerage
Stunning Home Updated With Every Attention To Quality. This 4+1Br & 4Baths Is Located On Over A Half Acre Lot On The Most Sought After Street In Nobleton! A Beautiful Open Foyer That Carries Heated Travertine Tile Through To A Custom Kitch. A Lrg Kitch Window Showcases The B/I Cabinetry, Granite Countertops & S/S Gas Stove. Heated Flrs On Main & Lower Flrs. Over 1500Sf Of Stone Walkway, Fountain, Fire Pit & A 400 Sf Cedar Ga
Extras
Ss Oven, B/I Fridge, D/W, Micro, Pizza Oven, Bbq, Speaker Sys, Alarm Sys, Cvac, Cac, Freezer, 500Sf Rear Garage, Shed. This House Is Empty Now, But Furnished Rental Is An Option.
Property Details
Facts for 8 O'Neill Court, King
Status
Days on Market: 56
Last Status: Terminated
Sold Date: Jun 09, 2025
Closed Date: Nov 30, -0001
Expiry Date: Jun 23, 2018
Unavailable Date: May 19, 2018
Input Date: Mar 27, 2018
Prior LSC: Listing with no contract changes
Property
Status: Lease
Property Type: Detached
Style: 2-Storey
Age: 16-30
Area: King
Community: Nobleton
Availability Date: Immediate
Inside
Bedrooms: 4
Bedrooms Plus: 1
Bathrooms: 4
Kitchens: 1
Rooms: 8
Den/Family Room: Yes
Air Conditioning: Central Air
Fireplace: Yes
Laundry: Ensuite
Laundry Level: Main
Washrooms: 4
Utilities
Utilities Included: N
Building
Basement: Finished
Heat Type: Forced Air
Heat Source: Gas
Exterior: Brick
Private Entrance: N
Water Supply: Municipal
Special Designation: Unknown
Other Structures: Drive Shed
Other Structures: Garden Shed
Parking
Driveway: Private
Parking Included: Yes
Garage Spaces: 3
Garage Type: Attached
Covered Parking Spaces: 9
Total Parking Spaces: 12
Fees
Cable Included: No
Central A/C Included: No
Common Elements Included: No
Heating Included: No
Hydro Included: No
Water Included: No
Highlights
Feature: Cul De Sac
Feature: Library
Feature: School
Feature: Terraced
Land
Cross Street: Highway 27 & King
Municipality District: King
Fronting On: North
Pool: None
Sewer: Sewers
Lot Depth: 180 Feet
Lot Frontage: 144.55 Feet
Acres: .50-1.99
Payment Frequency: Monthly
Rooms
Room details for 8 O'Neill Court, King
| Type | Dimensions | Description |
|---|---|---|
| Living Main | 3.23 x 7.65 | Combined W/Dining, Hardwood Floor, Heated Floor |
| Dining Main | 3.23 x 7.65 | Combined W/Living, Hardwood Floor, Heated Floor |
| Kitchen Main | 3.43 x 5.74 | Granite Counter, Eat-In Kitchen, Heated Floor |
| Family Main | 3.28 x 4.80 | Gas Fireplace, Hardwood Floor, Heated Floor |
| Foyer Main | 3.43 x 3.18 | Circular Oak Stairs, Limestone Flooring, Heated Floor |
| Master 2nd | 3.25 x 5.05 | W/I Closet, 3 Pc Ensuite, B/I Closet |
| 2nd Br 2nd | 4.72 x 4.72 | Hardwood Floor, B/I Closet |
| 3rd Br 2nd | 3.73 x 3.33 | Hardwood Floor |
| 4th Br 2nd | 3.33 x 3.33 | Hardwood Floor |
| Exercise Bsmt | 7.47 x 3.18 | Tile Floor, Heated Floor |
| Rec Bsmt | 7.82 x 6.65 | Tile Floor, Heated Floor |
| XXXXXXXX | XXX XX, XXXX |
XXXXXXX XXX XXXX |
|
| XXX XX, XXXX |
XXXXXX XXX XXXX |
$X,XXX | |
| XXXXXXXX | XXX XX, XXXX |
XXXX XXX XXXX |
$X,XXX,XXX |
| XXX XX, XXXX |
XXXXXX XXX XXXX |
$X,XXX,XXX |
| XXXXXXXX XXXXXXX | XXX XX, XXXX | XXX XXXX |
| XXXXXXXX XXXXXX | XXX XX, XXXX | $3,850 XXX XXXX |
| XXXXXXXX XXXX | XXX XX, XXXX | $1,910,000 XXX XXXX |
| XXXXXXXX XXXXXX | XXX XX, XXXX | $1,699,900 XXX XXXX |

Holy Family School
Elementary: CatholicNobleton Public School
Elementary: PublicEllwood Memorial Public School
Elementary: PublicSt John the Baptist Elementary School
Elementary: CatholicSt Mary Catholic Elementary School
Elementary: CatholicAllan Drive Middle School
Elementary: PublicTommy Douglas Secondary School
Secondary: PublicHumberview Secondary School
Secondary: PublicSt. Michael Catholic Secondary School
Secondary: CatholicCardinal Ambrozic Catholic Secondary School
Secondary: CatholicEmily Carr Secondary School
Secondary: PublicCastlebrooke SS Secondary School
Secondary: Public


