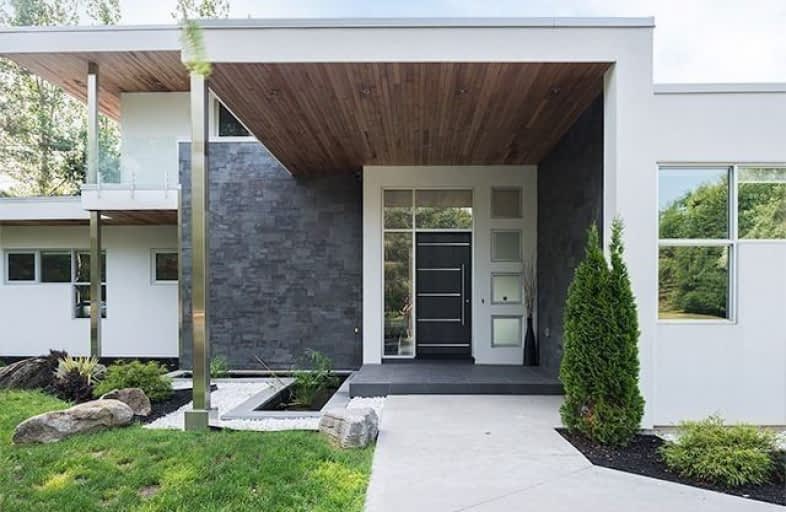Sold on May 11, 2019
Note: Property is not currently for sale or for rent.

-
Type: Detached
-
Style: 2-Storey
-
Size: 5000 sqft
-
Lot Size: 325 x 538 Feet
-
Age: 0-5 years
-
Taxes: $17,068 per year
-
Days on Site: 36 Days
-
Added: Sep 07, 2019 (1 month on market)
-
Updated:
-
Last Checked: 2 months ago
-
MLS®#: N4406049
-
Listed By: Re/max west realty inc., brokerage
Wow! 80 Collard Dr.Magnificent Uniq Gem On 2.7Acres Of Prestig. King City Land.10,000 Sqft Of Meticulously Designed Liv Space & Finest Custom Lux Craftsmanship.Dramatic Ent. W/Sweeping Staircase,High Ceilings,Walnut H/Wood & Grand Principal Rms.Chefs Kit W/Ctre Island,Pantry,Dinning Overlooking Exq. Gardens Via W/O Terr.Stunning Mster W/His/Her Closets,Spa Ensuite,Multiple Terraces.Your Modern & Timeless"California Beauty" Luxurious Estate Awaits!!
Extras
Wolf Gas St/Stl Stove, St/Stl Kitchen Aid Double Built In Ovens, St/Stl Kitchen Aid Fridge, Built In M'wave, Front Loader Washer/Dryer, St/Stl Wine Fridge, Window Coverings, Elf's, Central Vacuum, Water Softener.
Property Details
Facts for 80 Collard Drive, King
Status
Days on Market: 36
Last Status: Sold
Sold Date: May 11, 2019
Closed Date: Aug 01, 2019
Expiry Date: Dec 31, 2019
Sold Price: $3,500,000
Unavailable Date: May 11, 2019
Input Date: Apr 05, 2019
Property
Status: Sale
Property Type: Detached
Style: 2-Storey
Size (sq ft): 5000
Age: 0-5
Area: King
Community: King City
Availability Date: Tbd
Inside
Bedrooms: 5
Bedrooms Plus: 2
Bathrooms: 6
Kitchens: 1
Rooms: 10
Den/Family Room: Yes
Air Conditioning: Central Air
Fireplace: Yes
Laundry Level: Main
Central Vacuum: Y
Washrooms: 6
Building
Basement: Fin W/O
Heat Type: Forced Air
Heat Source: Gas
Exterior: Stucco/Plaster
Elevator: N
Water Supply: Well
Special Designation: Unknown
Parking
Driveway: Private
Garage Spaces: 3
Garage Type: Built-In
Covered Parking Spaces: 8
Total Parking Spaces: 11
Fees
Tax Year: 2018
Tax Legal Description: Pcl 33-1 Sec M1579;Lt 33 Pl M1579
Taxes: $17,068
Land
Cross Street: Jane St/King-Vaughan
Municipality District: King
Fronting On: North
Pool: None
Sewer: Septic
Lot Depth: 538 Feet
Lot Frontage: 325 Feet
Acres: 2-4.99
Zoning: Residential
Additional Media
- Virtual Tour: https://www.youtube.com/watch?v=qdQO6T2agH8
Rooms
Room details for 80 Collard Drive, King
| Type | Dimensions | Description |
|---|---|---|
| Living Main | 4.41 x 6.03 | Hardwood Floor, Large Window, Pot Lights |
| Dining Main | 5.63 x 6.09 | Hardwood Floor, Large Window, Pot Lights |
| Family Main | 3.96 x 7.77 | Hardwood Floor, Marble Fireplace, Large Window |
| Kitchen Main | 9.14 x 18.89 | Porcelain Floor, B/I Appliances, Breakfast Bar |
| Den Main | 2.83 x 3.44 | Hardwood Floor, Window, Pot Lights |
| Br Main | 3.68 x 4.29 | Hardwood Floor, B/I Closet, Large Window |
| 2nd Br Main | 3.68 x 4.69 | Hardwood Floor, B/I Closet, W/O To Balcony |
| 3rd Br Main | 3.90 x 4.10 | Hardwood Floor, B/I Closet, Large Window |
| 4th Br 2nd | 3.99 x 4.38 | Hardwood Floor, B/I Closet, W/O To Balcony |
| Master 2nd | 4.63 x 5.79 | Hardwood Floor, His/Hers Closets, W/O To Balcony |
| Br Bsmt | 4.29 x 6.70 | Laminate, Large Closet, Window |
| Rec Bsmt | 12.19 x 15.24 | Laminate, W/O To Yard, Sauna |

| XXXXXXXX | XXX XX, XXXX |
XXXX XXX XXXX |
$X,XXX,XXX |
| XXX XX, XXXX |
XXXXXX XXX XXXX |
$X,XXX,XXX | |
| XXXXXXXX | XXX XX, XXXX |
XXXXXXX XXX XXXX |
|
| XXX XX, XXXX |
XXXXXX XXX XXXX |
$X,XXX,XXX | |
| XXXXXXXX | XXX XX, XXXX |
XXXXXXX XXX XXXX |
|
| XXX XX, XXXX |
XXXXXX XXX XXXX |
$X,XXX,XXX | |
| XXXXXXXX | XXX XX, XXXX |
XXXXXXX XXX XXXX |
|
| XXX XX, XXXX |
XXXXXX XXX XXXX |
$X,XXX,XXX |
| XXXXXXXX XXXX | XXX XX, XXXX | $3,500,000 XXX XXXX |
| XXXXXXXX XXXXXX | XXX XX, XXXX | $3,898,000 XXX XXXX |
| XXXXXXXX XXXXXXX | XXX XX, XXXX | XXX XXXX |
| XXXXXXXX XXXXXX | XXX XX, XXXX | $3,998,000 XXX XXXX |
| XXXXXXXX XXXXXXX | XXX XX, XXXX | XXX XXXX |
| XXXXXXXX XXXXXX | XXX XX, XXXX | $4,288,000 XXX XXXX |
| XXXXXXXX XXXXXXX | XXX XX, XXXX | XXX XXXX |
| XXXXXXXX XXXXXX | XXX XX, XXXX | $4,288,000 XXX XXXX |

King City Public School
Elementary: PublicHoly Name Catholic Elementary School
Elementary: CatholicSt Raphael the Archangel Catholic Elementary School
Elementary: CatholicMackenzie Glen Public School
Elementary: PublicTeston Village Public School
Elementary: PublicHoly Jubilee Catholic Elementary School
Elementary: CatholicÉSC Renaissance
Secondary: CatholicTommy Douglas Secondary School
Secondary: PublicKing City Secondary School
Secondary: PublicMaple High School
Secondary: PublicSt Joan of Arc Catholic High School
Secondary: CatholicSt Jean de Brebeuf Catholic High School
Secondary: Catholic- 5 bath
- 5 bed
- 5000 sqft
26 James Stokes Court, King, Ontario • L7B 0M7 • King City


