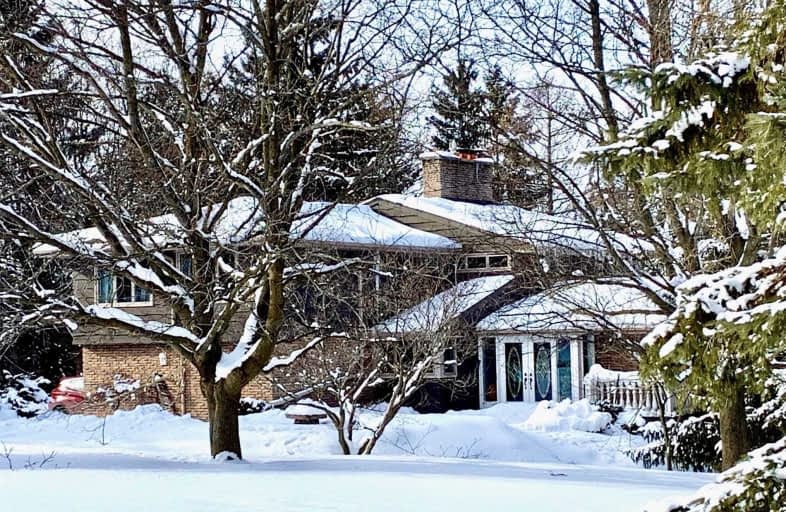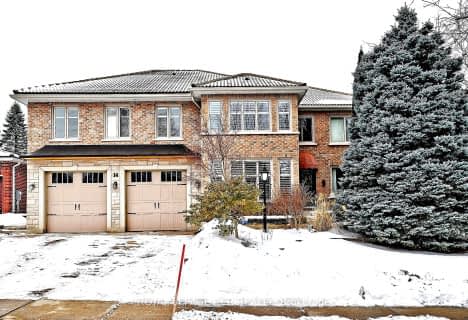Sold on Mar 23, 2020
Note: Property is not currently for sale or for rent.

-
Type: Detached
-
Style: 2-Storey
-
Size: 3000 sqft
-
Lot Size: 330 x 255 Feet
-
Age: No Data
-
Taxes: $7,617 per year
-
Days on Site: 14 Days
-
Added: Mar 09, 2020 (2 weeks on market)
-
Updated:
-
Last Checked: 2 months ago
-
MLS®#: N4714682
-
Listed By: Royal lepage frank real estate, brokerage
This Home Sits On 1.76 Acres Of Beautiful Gardens, Trees Fully Surrounding The Property, And Three Pretty Ponds... A Lovely Red Barn .. Fully Finished Walkout Suite Suitable For Extended Family, Or Those Adult "Kids" That Never Leave. Reluctantly Time To Downsize For The Present Owner. All Only 3 Minutes Drive To Aurora And Equidistant To 404 & 400. No Disappointments! Double Cul-De-Sac For No Thru Traffic. Great For Kids.
Extras
Gas Stove,Double Oven,B/I Dw,Washer/Dryer,Generator With Separate Panel,Car Charger(Level 2) In Garage,All Window Coverings,Water Softener,Reverse Osmosis System, Also Lower Level 2nd Fridge,Stove,D/W, Washer,Dryer..Red Barn (Asis)
Property Details
Facts for 80 King View Crescent, King
Status
Days on Market: 14
Last Status: Sold
Sold Date: Mar 23, 2020
Closed Date: Jun 17, 2020
Expiry Date: Aug 31, 2020
Sold Price: $1,575,000
Unavailable Date: Mar 23, 2020
Input Date: Mar 09, 2020
Property
Status: Sale
Property Type: Detached
Style: 2-Storey
Size (sq ft): 3000
Area: King
Community: Rural King
Availability Date: 60/90/Tba
Inside
Bedrooms: 4
Bedrooms Plus: 1
Bathrooms: 4
Kitchens: 1
Kitchens Plus: 1
Rooms: 9
Den/Family Room: Yes
Air Conditioning: Central Air
Fireplace: Yes
Laundry Level: Main
Central Vacuum: Y
Washrooms: 4
Utilities
Electricity: Yes
Gas: Yes
Cable: Available
Telephone: Yes
Building
Basement: Fin W/O
Basement 2: Sep Entrance
Heat Type: Forced Air
Heat Source: Gas
Exterior: Brick
Exterior: Wood
UFFI: No
Green Verification Status: N
Water Supply Type: Drilled Well
Water Supply: Well
Special Designation: Unknown
Other Structures: Barn
Retirement: N
Parking
Driveway: Pvt Double
Garage Spaces: 2
Garage Type: Attached
Covered Parking Spaces: 10
Total Parking Spaces: 12
Fees
Tax Year: 2019
Tax Legal Description: Lt. 81 Plan 591
Taxes: $7,617
Highlights
Feature: Ravine
Feature: School Bus Route
Land
Cross Street: 17th Sd. Rd./Dufferi
Municipality District: King
Fronting On: North
Pool: None
Sewer: Septic
Lot Depth: 255 Feet
Lot Frontage: 330 Feet
Lot Irregularities: 245 Ft. X Irreg.
Zoning: Single Family Re
Rooms
Room details for 80 King View Crescent, King
| Type | Dimensions | Description |
|---|---|---|
| Living Ground | 4.10 x 4.15 | Hardwood Floor, French Doors, O/Looks Garden |
| Dining Ground | 3.66 x 5.77 | Hardwood Floor, French Doors, Cathedral Ceiling |
| Kitchen Ground | 4.43 x 5.65 | Fireplace, W/O To Deck, Centre Island |
| Family Ground | 3.34 x 5.50 | Fireplace, Casement Windows, Hardwood Floor |
| Den Ground | 2.06 x 3.58 | B/I Shelves, Window, Hardwood Floor |
| Master 2nd | 4.40 x 5.76 | Hardwood Floor, Fireplace, O/Looks Garden |
| 2nd Br 2nd | 3.33 x 3.48 | Casement Windows, Double Closet, Hardwood Floor |
| 3rd Br 2nd | 2.85 x 3.48 | Casement Windows, Double Closet, Hardwood Floor |
| 4th Br 2nd | 2.42 x 3.32 | Casement Windows, Double Closet, Hardwood Floor |
| 5th Br Lower | - | O/Looks Garden |
| Living Lower | - | W/O To Patio, Gas Fireplace |
| Kitchen Lower | - | Open Concept, French Doors, W/O To Patio |
| XXXXXXXX | XXX XX, XXXX |
XXXX XXX XXXX |
$X,XXX,XXX |
| XXX XX, XXXX |
XXXXXX XXX XXXX |
$X,XXX,XXX |
| XXXXXXXX XXXX | XXX XX, XXXX | $1,575,000 XXX XXXX |
| XXXXXXXX XXXXXX | XXX XX, XXXX | $1,600,000 XXX XXXX |

ÉIC Renaissance
Elementary: CatholicOur Lady of Grace Catholic Elementary School
Elementary: CatholicLight of Christ Catholic Elementary School
Elementary: CatholicRegency Acres Public School
Elementary: PublicHighview Public School
Elementary: PublicDevins Drive Public School
Elementary: PublicÉSC Renaissance
Secondary: CatholicDr G W Williams Secondary School
Secondary: PublicKing City Secondary School
Secondary: PublicAurora High School
Secondary: PublicSir William Mulock Secondary School
Secondary: PublicCardinal Carter Catholic Secondary School
Secondary: Catholic- 6 bath
- 4 bed
- 3500 sqft
14 Wethersfield Court, Aurora, Ontario • L4G 5L9 • Aurora Highlands



