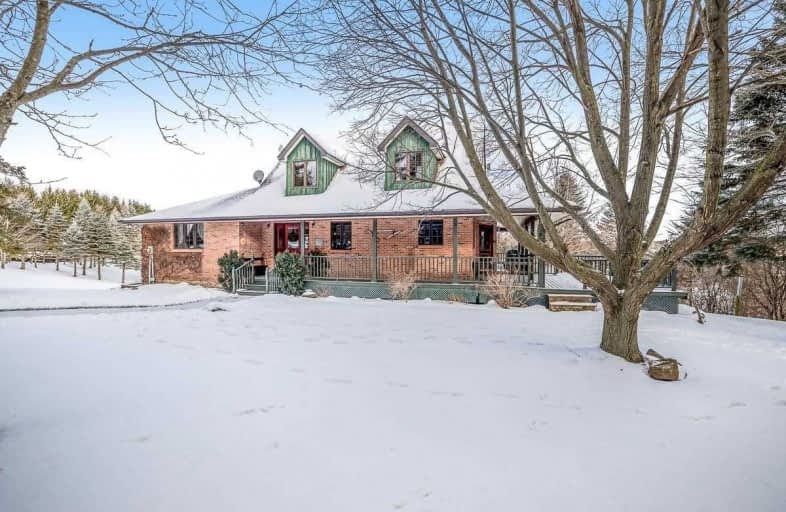Sold on Jan 22, 2021
Note: Property is not currently for sale or for rent.

-
Type: Detached
-
Style: 2-Storey
-
Lot Size: 519.29 x 1324.09 Feet
-
Age: No Data
-
Taxes: $8,366 per year
-
Days on Site: 18 Days
-
Added: Jan 04, 2021 (2 weeks on market)
-
Updated:
-
Last Checked: 2 months ago
-
MLS®#: N5074664
-
Listed By: Coldwell banker ronan realty, brokerage
As Pretty As A Postcard! Perfectly Appointed On 15+ Acres, Overlooking King's Prettiest Countryside, Sits This Lovely Custom Built Family Home! Beautiful Views From Every Room, Multiple Walk Outs To The Wrap Around Porch & Deck On The Main & Lower Level, Main Fl Master, Den/Office & Laundry, Big Bright Bedrooms & Walk-In Closets Complete The Upper Level! Three Fireplaces, Perfect For These Cold Winter Nights! All Just Mins To Nobleton, Schomberg & Bolton!
Extras
Sunny, Spacious Lower Level Walk Out, Family Room, Rec Room, Wine Room, 3Pc Bathroom, Cold Cellar W/Sinks, A Cantina & Indoor Workshop, Lots Of Cupboard, Counters & Closets! Ideal Living Space For Teens, A Nanny, In-Laws Or Your Guests!
Property Details
Facts for 8110 16th Sideroad, King
Status
Days on Market: 18
Last Status: Sold
Sold Date: Jan 22, 2021
Closed Date: Mar 31, 2021
Expiry Date: Jun 30, 2021
Sold Price: $1,801,000
Unavailable Date: Jan 22, 2021
Input Date: Jan 04, 2021
Prior LSC: Listing with no contract changes
Property
Status: Sale
Property Type: Detached
Style: 2-Storey
Area: King
Community: Rural King
Availability Date: Tba
Inside
Bedrooms: 3
Bathrooms: 3
Kitchens: 1
Rooms: 7
Den/Family Room: Yes
Air Conditioning: Central Air
Fireplace: Yes
Laundry Level: Main
Central Vacuum: Y
Washrooms: 3
Utilities
Electricity: Yes
Gas: No
Cable: Yes
Telephone: Yes
Building
Basement: Full
Basement 2: W/O
Heat Type: Forced Air
Heat Source: Propane
Exterior: Brick
Water Supply Type: Drilled Well
Water Supply: Well
Special Designation: Unknown
Other Structures: Garden Shed
Parking
Driveway: Private
Garage Type: None
Covered Parking Spaces: 20
Total Parking Spaces: 20
Fees
Tax Year: 2020
Tax Legal Description: Pt Lt 16 Con 11 King As In R399457 ; King
Taxes: $8,366
Highlights
Feature: Clear View
Feature: Grnbelt/Conserv
Feature: Rolling
Feature: Wooded/Treed
Land
Cross Street: 16th Sideroad & 11th
Municipality District: King
Fronting On: North
Pool: None
Sewer: Septic
Lot Depth: 1324.09 Feet
Lot Frontage: 519.29 Feet
Lot Irregularities: 15.63 Acres - Slightl
Zoning: Ru1
Additional Media
- Virtual Tour: https://wylieford.com/listing2/8110-16th-side-road
Rooms
Room details for 8110 16th Sideroad, King
| Type | Dimensions | Description |
|---|---|---|
| Living Main | 4.60 x 5.61 | Fireplace, W/O To Balcony, Broadloom |
| Dining Main | 3.96 x 4.72 | Fireplace, W/O To Porch, Hardwood Floor |
| Kitchen Main | 3.05 x 4.41 | Galley Kitchen, Large Window, Hardwood Floor |
| Master Main | 4.27 x 4.57 | Semi Ensuite, His/Hers Closets, Broadloom |
| Office Main | 3.43 x 5.03 | W/O To Balcony, Large Window, Broadloom |
| 2nd Br Upper | 4.62 x 5.23 | W/I Closet, Large Window, Broadloom |
| 3rd Br Upper | 3.96 x 3.78 | W/I Closet, Large Window, Broadloom |
| Family Lower | 5.49 x 5.56 | Fireplace, W/O To Yard, Wainscoting |
| Rec Lower | 4.57 x 4.88 | Large Window, 3 Pc Bath, Wainscoting |
| Mudroom Lower | 3.45 x 4.57 | Double Closet, W/O To Yard, Tile Floor |
| Cold/Cant Lower | 1.75 x 2.51 | Laundry Sink, Separate Rm, Tile Floor |
| Workshop Lower | 4.37 x 4.88 |
| XXXXXXXX | XXX XX, XXXX |
XXXX XXX XXXX |
$X,XXX,XXX |
| XXX XX, XXXX |
XXXXXX XXX XXXX |
$X,XXX,XXX | |
| XXXXXXXX | XXX XX, XXXX |
XXXXXXXX XXX XXXX |
|
| XXX XX, XXXX |
XXXXXX XXX XXXX |
$X,XXX,XXX |
| XXXXXXXX XXXX | XXX XX, XXXX | $1,801,000 XXX XXXX |
| XXXXXXXX XXXXXX | XXX XX, XXXX | $1,899,999 XXX XXXX |
| XXXXXXXX XXXXXXXX | XXX XX, XXXX | XXX XXXX |
| XXXXXXXX XXXXXX | XXX XX, XXXX | $1,899,999 XXX XXXX |

Holy Family School
Elementary: CatholicEllwood Memorial Public School
Elementary: PublicSt John the Baptist Elementary School
Elementary: CatholicJames Bolton Public School
Elementary: PublicAllan Drive Middle School
Elementary: PublicSt. John Paul II Catholic Elementary School
Elementary: CatholicSt Thomas Aquinas Catholic Secondary School
Secondary: CatholicRobert F Hall Catholic Secondary School
Secondary: CatholicHumberview Secondary School
Secondary: PublicSt. Michael Catholic Secondary School
Secondary: CatholicCardinal Ambrozic Catholic Secondary School
Secondary: CatholicCastlebrooke SS Secondary School
Secondary: Public- 4 bath
- 5 bed
- 2500 sqft
57 Mount Hope Road, Caledon, Ontario • L7E 2V3 • Bolton North



