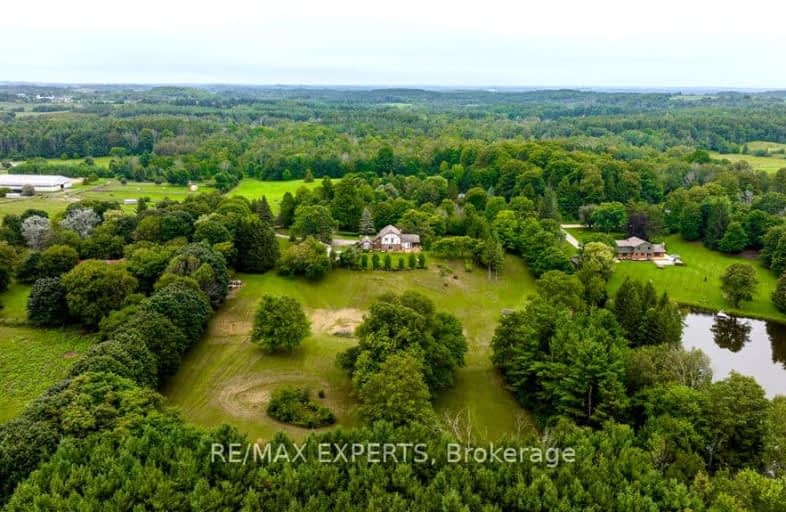Car-Dependent
- Almost all errands require a car.
Somewhat Bikeable
- Almost all errands require a car.

Schomberg Public School
Elementary: PublicTecumseth South Central Public School
Elementary: PublicTottenham Public School
Elementary: PublicFather F X O'Reilly School
Elementary: CatholicSt Patrick Catholic Elementary School
Elementary: CatholicPalgrave Public School
Elementary: PublicSt Thomas Aquinas Catholic Secondary School
Secondary: CatholicRobert F Hall Catholic Secondary School
Secondary: CatholicHumberview Secondary School
Secondary: PublicSt. Michael Catholic Secondary School
Secondary: CatholicCardinal Ambrozic Catholic Secondary School
Secondary: CatholicMayfield Secondary School
Secondary: Public-
The Schomberg Pub & Patio
226 Main Street, King, ON L0G 1T0 6.27km -
The Scruffy Duck
357 Main Street, Schomberg, ON L0G 1T0 6.32km -
Feeb’s Pub & Grill
2 Mill Street E, Tottenham, ON L0G 1W0 6.53km
-
307 On Main Cafe
307 Main St, Schomberg, ON L0G 1T0 6.23km -
The Grackle Coffee Company
208 Main Street, Schomberg, ON L0G 1T0 6.24km -
Tim Hortons
17250 Highway 27, Schomberg, ON L0G 1T0 6.79km
-
Anytime Fitness
12730 Hwy 50, Unit 2, Bolton, ON L7E 4G1 13.15km -
Orangetheory Fitness
196 McEwan Road E, Unit 13, Bolton, ON L7E 4E5 13.21km -
Kingdom of Iron
14 McEwan Drive W, Unit 4, Bolton, ON L7E 1H1 13.32km
-
Bolton Clinic Pharmacy
30 Martha Street, Bolton, ON L7E 5V1 11.72km -
Zehrs
487 Queen Street S, Bolton, ON L7E 2B4 12.01km -
Shoppers Drug Mart
1 Queensgate Boulevard, Bolton, ON L7E 2X7 12.27km
-
Airport Pizza
6670 3rd Line, Unit D, New Tecumseth, ON L0G 1W0 5.37km -
Pete's Donuts
Ontario 9, Schomberg, ON L0G 1T0 5.96km -
Port Soiree
174 Main Street, Schomberg, ON L0G 1T0 6.22km
-
Upper Canada Mall
17600 Yonge Street, Newmarket, ON L3Y 4Z1 23.53km -
Vaughan Mills
1 Bass Pro Mills Drive, Vaughan, ON L4K 5W4 24.12km -
Market Lane Shopping Centre
140 Woodbridge Avenue, Woodbridge, ON L4L 4K9 24.95km
-
Alloro Fine Foods
13305 Highway 27, Nobleton, ON L0G 1N0 11.05km -
John's No Frills
13255 Highway 27, Nobleton, ON L0G 1N0 11.08km -
Zehrs
487 Queen Street S, Bolton, ON L7E 2B4 12.01km
-
Hockley General Store and Restaurant
994227 Mono Adjala Townline, Mono, ON L9W 2Z2 17.92km -
LCBO
3631 Major Mackenzie Drive, Vaughan, ON L4L 1A7 21.49km -
LCBO
8260 Highway 27, York Regional Municipality, ON L4H 0R9 21.9km
-
Abibaba Wholesale ATVs
16065 Hwy 27, Schomberg, ON L0G 1T0 6.68km -
The Fireplace Stop
6048 Highway 9 & 27, Schomberg, ON L0G 1T0 7.04km -
Moveautoz Towing Services
28 Jensen Centre, Maple, ON L6A 2T6 22.1km
-
Landmark Cinemas 7 Bolton
194 McEwan Drive E, Caledon, ON L7E 4E5 13.19km -
Imagine Cinemas Alliston
130 Young Street W, Alliston, ON L9R 1P8 21.69km -
South Simcoe Theatre
1 Hamilton Street, Cookstown, ON L0L 1L0 23.94km
-
Caledon Public Library
150 Queen Street S, Bolton, ON L7E 1E3 11.27km -
Kleinburg Library
10341 Islington Ave N, Vaughan, ON L0J 1C0 18.38km -
Pierre Berton Resource Library
4921 Rutherford Road, Woodbridge, ON L4L 1A6 21.78km
-
Cortellucci Vaughan Hospital
3200 Major MacKenzie Drive W, Vaughan, ON L6A 4Z3 22.2km -
Brampton Civic Hospital
2100 Bovaird Drive, Brampton, ON L6R 3J7 25.86km -
Southlake Regional Health Centre
596 Davis Drive, Newmarket, ON L3Y 2P9 25.86km
-
Dicks Dam Park
Caledon ON 10.9km -
Glen Haffy Conservation Area
19245 Airport Rd, Caledon East ON L7K 2K4 16.75km -
Sunset Ridge Park
535 Napa Valley Ave, Vaughan ON 20.01km
-
RBC Royal Bank
12612 Hwy 50 (McEwan Drive West), Bolton ON L7E 1T6 13.34km -
RBC Royal Bank
8 Nashville Rd (Nashville & Islington), Kleinburg ON L0J 1C0 17.81km -
TD Bank Financial Group
463 Holland St W, Bradford ON L3Z 0C1 19.51km



