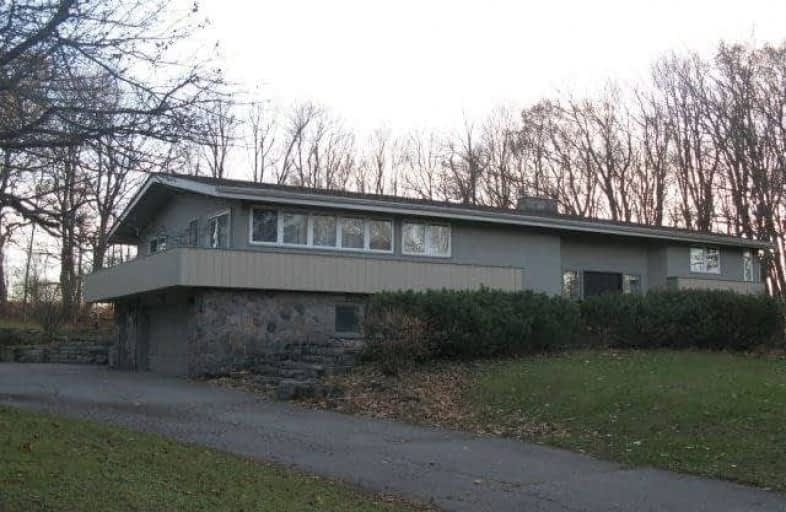Sold on Apr 07, 2018
Note: Property is not currently for sale or for rent.

-
Type: Detached
-
Style: Bungalow-Raised
-
Size: 2500 sqft
-
Lot Size: 2.03 x 0 Acres
-
Age: No Data
-
Taxes: $7,139 per year
-
Days on Site: 108 Days
-
Added: Sep 07, 2019 (3 months on market)
-
Updated:
-
Last Checked: 2 months ago
-
MLS®#: N4009245
-
Listed By: Comfree commonsense network, brokerage
This Modern 3 Bedroom Bungalow Located On Two Fabulous Acres In King City With 310' Frontage In A Quiet Residential Neighbourhood Features A Separate Entrance And Second Full Kitchen. Attached 2 Car Garage Plus Detached 2 Car Garage. Finished With Marble, Hardwood And Porcelain Flooring. The Roof, A/C, Furnace And Tankless Hot Water System Only 4 Years Old. Close To Schools, Hospital, Upper Canada Mall.
Property Details
Facts for 85 King View Crescent, King
Status
Days on Market: 108
Last Status: Sold
Sold Date: Apr 07, 2018
Closed Date: Jun 29, 2018
Expiry Date: Jun 18, 2018
Sold Price: $1,555,000
Unavailable Date: Apr 07, 2018
Input Date: Dec 19, 2017
Prior LSC: Sold
Property
Status: Sale
Property Type: Detached
Style: Bungalow-Raised
Size (sq ft): 2500
Area: King
Community: King City
Availability Date: Flex
Inside
Bedrooms: 3
Bathrooms: 3
Kitchens: 1
Kitchens Plus: 1
Rooms: 7
Den/Family Room: No
Air Conditioning: Central Air
Fireplace: Yes
Laundry Level: Lower
Central Vacuum: N
Washrooms: 3
Building
Basement: Fin W/O
Heat Type: Forced Air
Heat Source: Gas
Exterior: Stone
Water Supply: Well
Special Designation: Unknown
Parking
Driveway: Private
Garage Spaces: 2
Garage Type: Built-In
Covered Parking Spaces: 10
Total Parking Spaces: 12
Fees
Tax Year: 2017
Tax Legal Description: Lt 13 Pl 591 King Township Of King
Taxes: $7,139
Land
Cross Street: Off 17th Side Rd
Municipality District: King
Fronting On: South
Pool: None
Sewer: Septic
Lot Frontage: 2.03 Acres
Acres: 2-4.99
Rooms
Room details for 85 King View Crescent, King
| Type | Dimensions | Description |
|---|---|---|
| 2nd Br Main | 2.92 x 4.29 | |
| 3rd Br Main | 2.92 x 3.53 | |
| Dining Main | 4.39 x 3.84 | |
| Kitchen Main | 4.67 x 5.59 | |
| Living Main | 6.53 x 6.63 | |
| Master Main | 4.29 x 4.70 | |
| Sunroom Main | 2.31 x 7.52 | |
| Kitchen Bsmt | 2.59 x 4.14 | |
| Laundry Bsmt | 2.77 x 3.12 | |
| Rec Bsmt | 5.41 x 6.07 |
| XXXXXXXX | XXX XX, XXXX |
XXXX XXX XXXX |
$X,XXX,XXX |
| XXX XX, XXXX |
XXXXXX XXX XXXX |
$X,XXX,XXX |
| XXXXXXXX XXXX | XXX XX, XXXX | $1,555,000 XXX XXXX |
| XXXXXXXX XXXXXX | XXX XX, XXXX | $1,597,770 XXX XXXX |

ÉIC Renaissance
Elementary: CatholicOur Lady of Grace Catholic Elementary School
Elementary: CatholicLight of Christ Catholic Elementary School
Elementary: CatholicRegency Acres Public School
Elementary: PublicHighview Public School
Elementary: PublicDevins Drive Public School
Elementary: PublicÉSC Renaissance
Secondary: CatholicDr G W Williams Secondary School
Secondary: PublicKing City Secondary School
Secondary: PublicAurora High School
Secondary: PublicSir William Mulock Secondary School
Secondary: PublicCardinal Carter Catholic Secondary School
Secondary: Catholic

