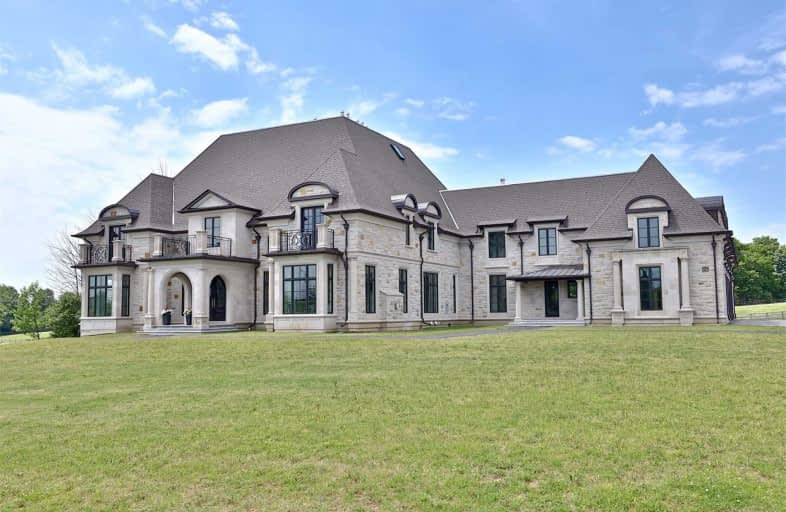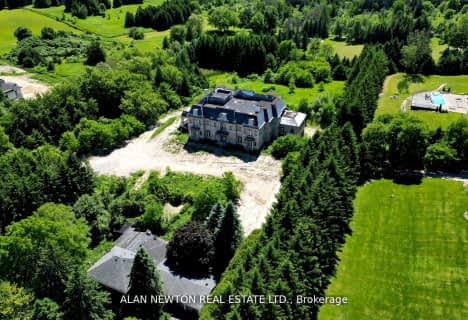Sold on May 18, 2020
Note: Property is not currently for sale or for rent.

-
Type: Detached
-
Style: 2-Storey
-
Size: 5000 sqft
-
Lot Size: 2 x 2 Acres
-
Age: New
-
Taxes: $9,496 per year
-
Days on Site: 125 Days
-
Added: Jan 13, 2020 (4 months on market)
-
Updated:
-
Last Checked: 3 months ago
-
MLS®#: N4667680
-
Listed By: Royal lepage partners realty, brokerage
King City Breathtaking "Chateau Marquis" Executive 10,000 Sq Ft New Home (Above Grade) That Sits On A 2 Acre Lot Backing Onto A Private Equestrian Stable. Too Many Extras To Mention From It's High Speed Stainless Steel Elevator, Soaring Ceilings, 5 Bedrooms, 7 Washrooms, Stunning Gourmet Kitchen (A Chef's Dream!). For The Car Collector It Has 6 Garages And Plenty Of Driveway Space Too. Show And Sell This Gorgeous Home With Utmost Confidence
Extras
Seller/Builder Has A List Of Extras. All Appliances.
Property Details
Facts for 90 Fairfield Drive, King
Status
Days on Market: 125
Last Status: Sold
Sold Date: May 18, 2020
Closed Date: Jun 05, 2020
Expiry Date: Oct 30, 2020
Sold Price: $6,825,000
Unavailable Date: May 18, 2020
Input Date: Jan 14, 2020
Property
Status: Sale
Property Type: Detached
Style: 2-Storey
Size (sq ft): 5000
Age: New
Area: King
Community: King City
Availability Date: 30-90 Days Tba
Inside
Bedrooms: 5
Bathrooms: 7
Kitchens: 1
Rooms: 16
Den/Family Room: Yes
Air Conditioning: Central Air
Fireplace: Yes
Laundry Level: Upper
Washrooms: 7
Building
Basement: Unfinished
Heat Type: Forced Air
Heat Source: Gas
Exterior: Stone
Elevator: Y
Water Supply: Well
Special Designation: Unknown
Parking
Driveway: Pvt Double
Garage Spaces: 6
Garage Type: Attached
Covered Parking Spaces: 10
Total Parking Spaces: 16
Fees
Tax Year: 2019
Tax Legal Description: Lot 37, Plan 65M32999; Subnect To An Easement For
Taxes: $9,496
Highlights
Feature: Clear View
Feature: Golf
Feature: Grnbelt/Conserv
Feature: Place Of Worship
Feature: School
Land
Cross Street: Dufferin And King
Municipality District: King
Fronting On: North
Pool: None
Sewer: Septic
Lot Depth: 2 Acres
Lot Frontage: 2 Acres
Lot Irregularities: 2 Acres (Survey Attac
Zoning: Residential
Additional Media
- Virtual Tour: http://90fairfielddr.com/mls
Rooms
Room details for 90 Fairfield Drive, King
| Type | Dimensions | Description |
|---|---|---|
| Living Main | 5.03 x 6.40 | Hardwood Floor, Gas Fireplace, Pot Lights |
| Dining Main | 4.57 x 7.39 | Hardwood Floor, Pot Lights |
| Kitchen Main | 6.50 x 8.23 | Marble Floor, Centre Island, B/I Appliances |
| Great Rm Main | 5.18 x 8.54 | Hardwood Floor, Gas Fireplace, W/O To Patio |
| Library Main | 5.03 x 6.40 | Hardwood Floor, Pot Lights, Gas Fireplace |
| Master 2nd | 4.80 x 6.40 | Hardwood Floor, 6 Pc Ensuite, W/I Closet |
| 2nd Br 2nd | 4.17 x 6.55 | Hardwood Floor, 4 Pc Ensuite, W/I Closet |
| 3rd Br 2nd | 4.57 x 5.03 | Hardwood Floor, 4 Pc Ensuite, W/I Closet |
| 4th Br 2nd | 4.93 x 5.03 | Hardwood Floor, 3 Pc Ensuite, W/I Closet |
| 5th Br 2nd | 4.93 x 5.03 | Hardwood Floor, 3 Pc Bath, W/I Closet |
| Loft 2nd | 6.55 x 7.47 | Hardwood Floor, Vaulted Ceiling |
| Common Rm 2nd | 6.55 x 12.20 | Hardwood Floor, Vaulted Ceiling, O/Looks Backyard |
| XXXXXXXX | XXX XX, XXXX |
XXXX XXX XXXX |
$X,XXX,XXX |
| XXX XX, XXXX |
XXXXXX XXX XXXX |
$X,XXX,XXX | |
| XXXXXXXX | XXX XX, XXXX |
XXXXXXX XXX XXXX |
|
| XXX XX, XXXX |
XXXXXX XXX XXXX |
$X,XXX,XXX | |
| XXXXXXXX | XXX XX, XXXX |
XXXXXXX XXX XXXX |
|
| XXX XX, XXXX |
XXXXXX XXX XXXX |
$X,XXX,XXX | |
| XXXXXXXX | XXX XX, XXXX |
XXXXXXXX XXX XXXX |
|
| XXX XX, XXXX |
XXXXXX XXX XXXX |
$X,XXX,XXX | |
| XXXXXXXX | XXX XX, XXXX |
XXXXXXX XXX XXXX |
|
| XXX XX, XXXX |
XXXXXX XXX XXXX |
$X,XXX,XXX | |
| XXXXXXXX | XXX XX, XXXX |
XXXXXXXX XXX XXXX |
|
| XXX XX, XXXX |
XXXXXX XXX XXXX |
$X,XXX,XXX | |
| XXXXXXXX | XXX XX, XXXX |
XXXXXXXX XXX XXXX |
|
| XXX XX, XXXX |
XXXXXX XXX XXXX |
$X,XXX,XXX | |
| XXXXXXXX | XXX XX, XXXX |
XXXXXXXX XXX XXXX |
|
| XXX XX, XXXX |
XXXXXX XXX XXXX |
$X,XXX,XXX | |
| XXXXXXXX | XXX XX, XXXX |
XXXXXXXX XXX XXXX |
|
| XXX XX, XXXX |
XXXXXX XXX XXXX |
$X,XXX,XXX | |
| XXXXXXXX | XXX XX, XXXX |
XXXXXXX XXX XXXX |
|
| XXX XX, XXXX |
XXXXXX XXX XXXX |
$X,XXX,XXX |
| XXXXXXXX XXXX | XXX XX, XXXX | $6,825,000 XXX XXXX |
| XXXXXXXX XXXXXX | XXX XX, XXXX | $7,800,000 XXX XXXX |
| XXXXXXXX XXXXXXX | XXX XX, XXXX | XXX XXXX |
| XXXXXXXX XXXXXX | XXX XX, XXXX | $7,800,000 XXX XXXX |
| XXXXXXXX XXXXXXX | XXX XX, XXXX | XXX XXXX |
| XXXXXXXX XXXXXX | XXX XX, XXXX | $7,800,000 XXX XXXX |
| XXXXXXXX XXXXXXXX | XXX XX, XXXX | XXX XXXX |
| XXXXXXXX XXXXXX | XXX XX, XXXX | $7,888,888 XXX XXXX |
| XXXXXXXX XXXXXXX | XXX XX, XXXX | XXX XXXX |
| XXXXXXXX XXXXXX | XXX XX, XXXX | $7,888,888 XXX XXXX |
| XXXXXXXX XXXXXXXX | XXX XX, XXXX | XXX XXXX |
| XXXXXXXX XXXXXX | XXX XX, XXXX | $7,800,000 XXX XXXX |
| XXXXXXXX XXXXXXXX | XXX XX, XXXX | XXX XXXX |
| XXXXXXXX XXXXXX | XXX XX, XXXX | $7,298,888 XXX XXXX |
| XXXXXXXX XXXXXXXX | XXX XX, XXXX | XXX XXXX |
| XXXXXXXX XXXXXX | XXX XX, XXXX | $7,298,888 XXX XXXX |
| XXXXXXXX XXXXXXXX | XXX XX, XXXX | XXX XXXX |
| XXXXXXXX XXXXXX | XXX XX, XXXX | $7,298,888 XXX XXXX |
| XXXXXXXX XXXXXXX | XXX XX, XXXX | XXX XXXX |
| XXXXXXXX XXXXXX | XXX XX, XXXX | $7,298,000 XXX XXXX |

ÉIC Renaissance
Elementary: CatholicLight of Christ Catholic Elementary School
Elementary: CatholicKing City Public School
Elementary: PublicHighview Public School
Elementary: PublicHoly Name Catholic Elementary School
Elementary: CatholicOur Lady of Hope Catholic Elementary School
Elementary: CatholicACCESS Program
Secondary: PublicÉSC Renaissance
Secondary: CatholicDr G W Williams Secondary School
Secondary: PublicKing City Secondary School
Secondary: PublicAurora High School
Secondary: PublicCardinal Carter Catholic Secondary School
Secondary: Catholic- 8 bath
- 5 bed
15230 Keele Street, King, Ontario • L7B 1A3 • Rural King



