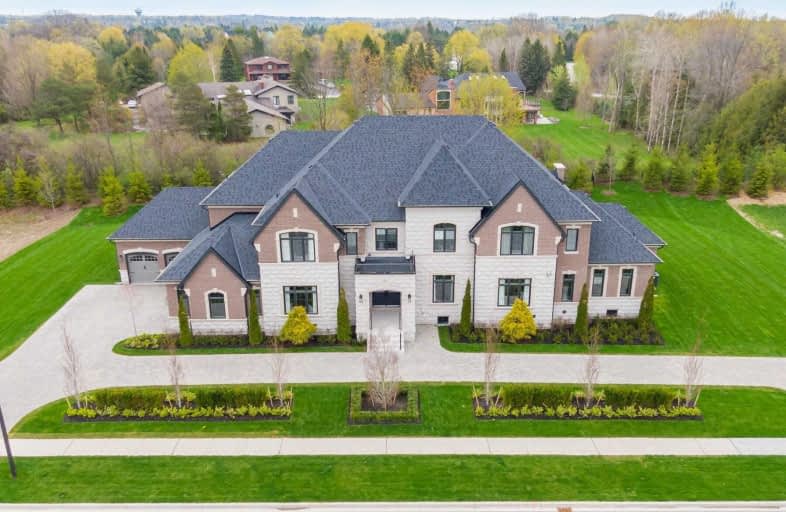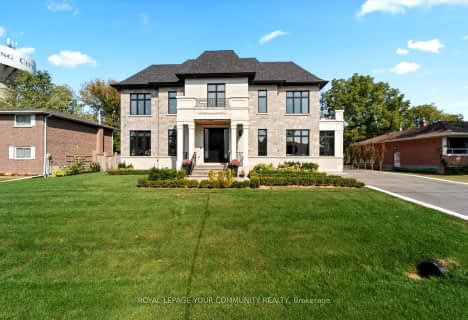
ÉIC Renaissance
Elementary: Catholic
4.82 km
Light of Christ Catholic Elementary School
Elementary: Catholic
5.42 km
King City Public School
Elementary: Public
2.18 km
Holy Name Catholic Elementary School
Elementary: Catholic
2.98 km
St Raphael the Archangel Catholic Elementary School
Elementary: Catholic
6.15 km
Father Frederick McGinn Catholic Elementary School
Elementary: Catholic
5.14 km
ACCESS Program
Secondary: Public
6.74 km
ÉSC Renaissance
Secondary: Catholic
4.84 km
King City Secondary School
Secondary: Public
2.38 km
Aurora High School
Secondary: Public
7.52 km
St Joan of Arc Catholic High School
Secondary: Catholic
9.27 km
Cardinal Carter Catholic Secondary School
Secondary: Catholic
6.28 km






