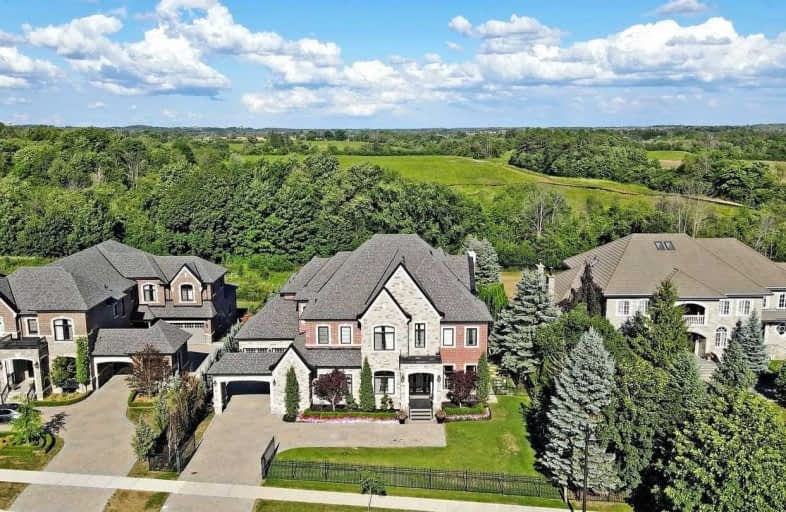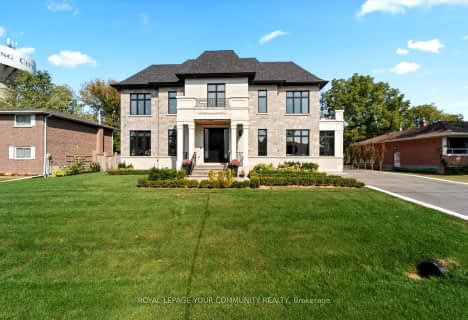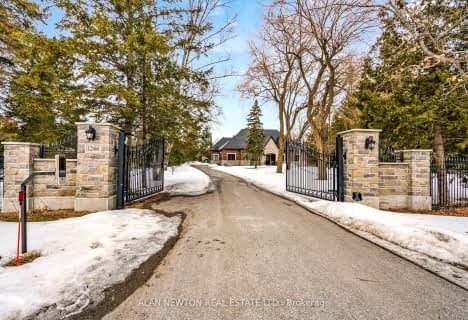
ÉIC Renaissance
Elementary: Catholic
3.87 km
Light of Christ Catholic Elementary School
Elementary: Catholic
4.66 km
King City Public School
Elementary: Public
1.26 km
Holy Name Catholic Elementary School
Elementary: Catholic
1.97 km
St Raphael the Archangel Catholic Elementary School
Elementary: Catholic
5.68 km
Father Frederick McGinn Catholic Elementary School
Elementary: Catholic
4.01 km
ACCESS Program
Secondary: Public
5.67 km
ÉSC Renaissance
Secondary: Catholic
3.89 km
King City Secondary School
Secondary: Public
1.49 km
Aurora High School
Secondary: Public
7.02 km
Cardinal Carter Catholic Secondary School
Secondary: Catholic
5.30 km
St Theresa of Lisieux Catholic High School
Secondary: Catholic
7.11 km







