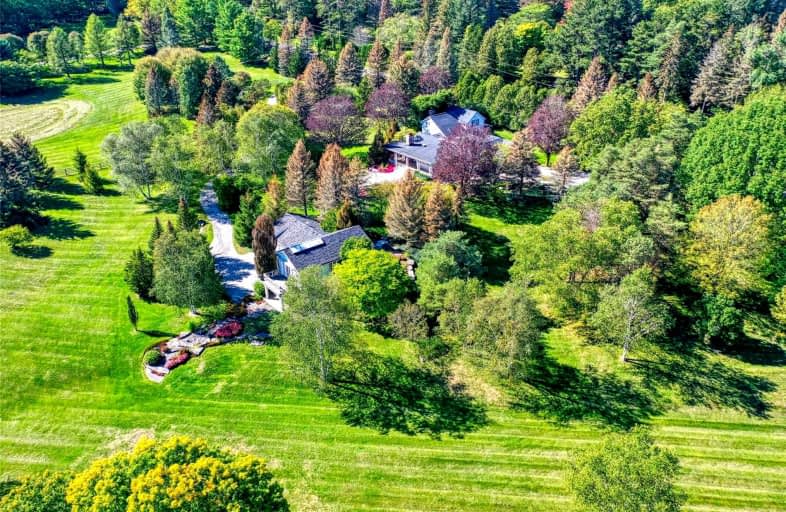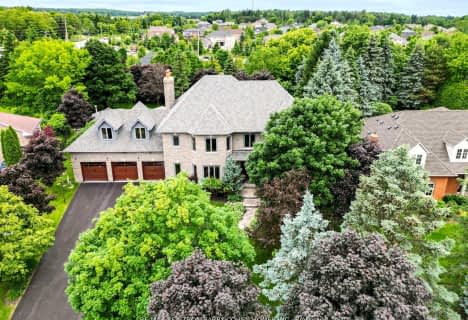Sold on Sep 23, 2021
Note: Property is not currently for sale or for rent.

-
Type: Detached
-
Style: 1 1/2 Storey
-
Lot Size: 772 x 471 Feet
-
Age: No Data
-
Taxes: $1 per year
-
Days on Site: 3 Days
-
Added: Sep 20, 2021 (3 days on market)
-
Updated:
-
Last Checked: 2 months ago
-
MLS®#: N5377575
-
Listed By: Moffat dunlap real estate limited, brokerage
An Exceptionally Peaceful Home And Coach House On Almost 8 Acre Lot! 5 Mins To Aurora In The Heart Of King's Rolling Countryside. Serviced By Natural Gas And High Speed Internet! 3 Bedroom House Designed By Architect William Grierson In Classic Country Style + 1 Bedroom Coach House With Bedroom, Full Bathroom, Gym With Views, Wine Room, Heated Workshop Too! Irreplaceable Location And Style. Rolling Hills, Trails, Gardens. 2 Driveways.
Extras
Main Floor Opens Onto Stone Terraces With Shaded Seating Area For Outside Dining. Bbq Station With Chimney. Enjoy The Elegant Water Feature In The Irrigated Garden. Property Is Fully Fenced With 2 Private Driveways. Don't Miss This One!
Property Details
Facts for 983 19th Sideroad, King
Status
Days on Market: 3
Last Status: Sold
Sold Date: Sep 23, 2021
Closed Date: Oct 15, 2021
Expiry Date: Jan 31, 2022
Sold Price: $3,500,000
Unavailable Date: Sep 23, 2021
Input Date: Sep 21, 2021
Prior LSC: Listing with no contract changes
Property
Status: Sale
Property Type: Detached
Style: 1 1/2 Storey
Area: King
Community: Rural King
Inside
Bedrooms: 4
Bathrooms: 4
Kitchens: 1
Rooms: 12
Den/Family Room: Yes
Air Conditioning: Central Air
Fireplace: Yes
Laundry Level: Main
Washrooms: 4
Utilities
Electricity: Yes
Gas: Yes
Cable: No
Telephone: Available
Building
Basement: Part Bsmt
Heat Type: Forced Air
Heat Source: Grnd Srce
Exterior: Other
UFFI: No
Water Supply Type: Drilled Well
Water Supply: Well
Special Designation: Unknown
Other Structures: Workshop
Parking
Driveway: Private
Garage Spaces: 2
Garage Type: Attached
Covered Parking Spaces: 20
Total Parking Spaces: 22
Fees
Tax Year: 2021
Tax Legal Description: Pt Lt 30 Con 2 King
Taxes: $1
Highlights
Feature: Clear View
Feature: Rolling
Land
Cross Street: Bathurst/Mulock
Municipality District: King
Fronting On: South
Pool: None
Sewer: None
Lot Depth: 471 Feet
Lot Frontage: 772 Feet
Lot Irregularities: 7.9 Acres
Acres: 5-9.99
Waterfront: None
Rooms
Room details for 983 19th Sideroad, King
| Type | Dimensions | Description |
|---|---|---|
| Kitchen Main | 5.59 x 4.11 | Stone Counter, Breakfast Bar, South View |
| Family Main | 7.16 x 5.18 | Fireplace, W/O To Porch, Hardwood Floor |
| Laundry Main | 3.40 x 3.10 | |
| Dining Main | 4.80 x 7.62 | W/O To Garden, West View, Hardwood Floor |
| Office Main | 4.11 x 4.67 | West View, Closet |
| Prim Bdrm Main | 4.11 x 5.81 | West View, 3 Pc Ensuite, Combined W/Sitting |
| 2nd Br 2nd | 4.11 x 4.62 | West View, Broadloom |
| 3rd Br 2nd | 3.88 x 3.98 | Double Closet, South View |
| Exercise Ground | 8.53 x 5.81 | W/O To Yard, Pot Lights, 3 Pc Bath |
| Office Ground | 12.29 x 6.27 | Wood Floor, W/O To Deck, Beamed |
| Workshop Ground | - | |
| Foyer Ground | 2.13 x 4.87 | Stone Floor, Double Closet, W/O To Terrace |
| XXXXXXXX | XXX XX, XXXX |
XXXX XXX XXXX |
$X,XXX,XXX |
| XXX XX, XXXX |
XXXXXX XXX XXXX |
$X,XXX,XXX | |
| XXXXXXXX | XXX XX, XXXX |
XXXXXXX XXX XXXX |
|
| XXX XX, XXXX |
XXXXXX XXX XXXX |
$X,XXX,XXX |
| XXXXXXXX XXXX | XXX XX, XXXX | $3,500,000 XXX XXXX |
| XXXXXXXX XXXXXX | XXX XX, XXXX | $3,575,000 XXX XXXX |
| XXXXXXXX XXXXXXX | XXX XX, XXXX | XXX XXXX |
| XXXXXXXX XXXXXX | XXX XX, XXXX | $3,675,000 XXX XXXX |

St Nicholas Catholic Elementary School
Elementary: CatholicSt John Chrysostom Catholic Elementary School
Elementary: CatholicCrossland Public School
Elementary: PublicTerry Fox Public School
Elementary: PublicAlexander Muir Public School
Elementary: PublicClearmeadow Public School
Elementary: PublicDr G W Williams Secondary School
Secondary: PublicDr John M Denison Secondary School
Secondary: PublicAurora High School
Secondary: PublicSir William Mulock Secondary School
Secondary: PublicHuron Heights Secondary School
Secondary: PublicSt Maximilian Kolbe High School
Secondary: Catholic- 4 bath
- 5 bed
157 Treegrove Circle South, Aurora, Ontario • L4G 6M1 • Hills of St Andrew
- 5 bath
- 4 bed
- 3500 sqft
57 Treegrove Circle, Aurora, Ontario • L4G 6M2 • Hills of St Andrew




