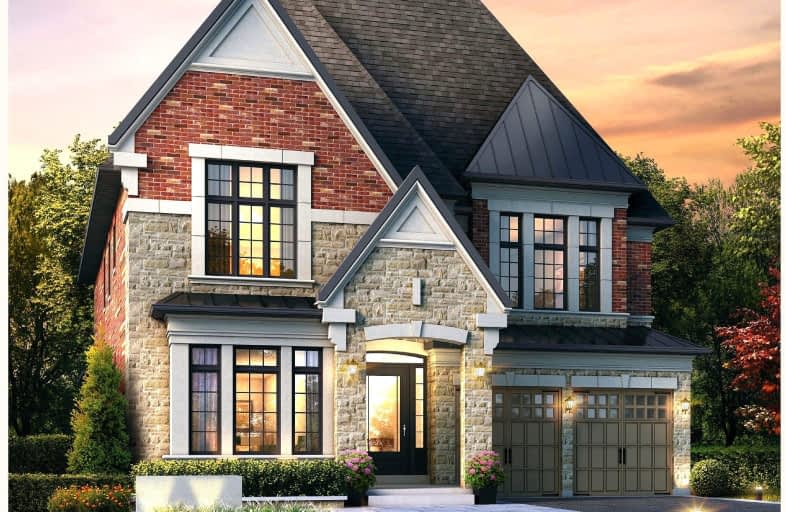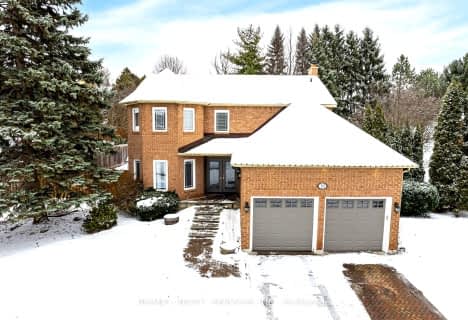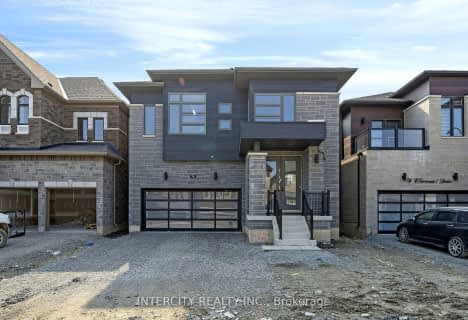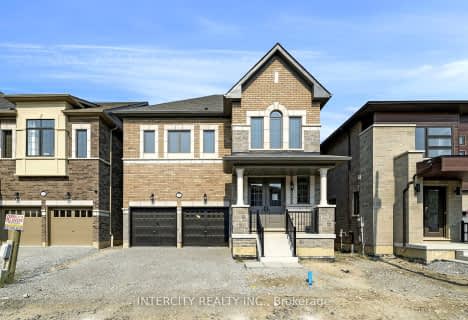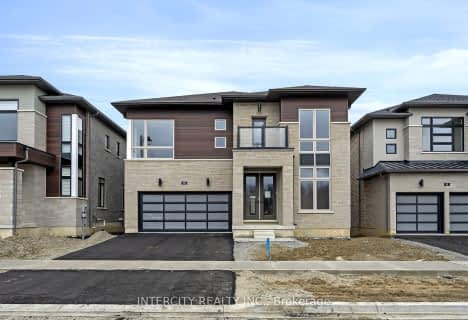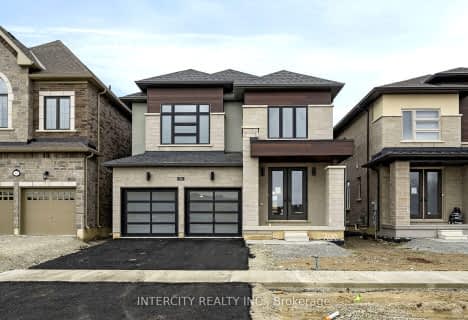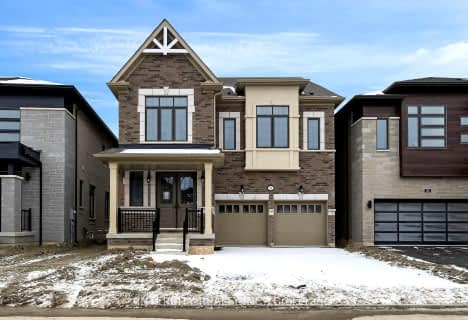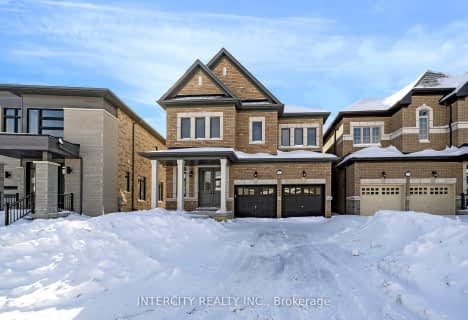Car-Dependent
- Almost all errands require a car.
Some Transit
- Most errands require a car.
Somewhat Bikeable
- Most errands require a car.

Sacred Heart Separate School
Elementary: CatholicSomerset Drive Public School
Elementary: PublicSt Leonard School
Elementary: CatholicRobert H Lagerquist Senior Public School
Elementary: PublicTerry Fox Public School
Elementary: PublicRoss Drive P.S. (Elementary)
Elementary: PublicHarold M. Brathwaite Secondary School
Secondary: PublicHeart Lake Secondary School
Secondary: PublicNotre Dame Catholic Secondary School
Secondary: CatholicLouise Arbour Secondary School
Secondary: PublicSt Marguerite d'Youville Secondary School
Secondary: CatholicMayfield Secondary School
Secondary: Public-
Andrew Mccandles
500 Elbern Markell Dr, Brampton ON L6X 5L3 8.55km -
Peel Village Park
Brampton ON 8.84km -
Meadowvale Conservation Area
1081 Old Derry Rd W (2nd Line), Mississauga ON L5B 3Y3 13.6km
-
CIBC
930 N Park Dr, Brampton ON L6S 3Y5 4.15km -
TD Bank Financial Group
135 Father Tobin Rd, Brampton ON L6R 0W9 4.6km -
TD Bank Financial Group
10998 Chinguacousy Rd, Brampton ON L7A 0P1 5.07km
- 3 bath
- 4 bed
Lot 1-74 Claremont Drive, Brampton, Ontario • L6R 4G2 • Sandringham-Wellington
- 4 bath
- 4 bed
Lot 1-38 Kessler Drive, Brampton, Ontario • L6R 4G2 • Sandringham-Wellington
- 4 bath
- 4 bed
Lot 1-35 Keyworth Crescent, Brampton, Ontario • L6R 4G2 • Sandringham-Wellington
- 4 bath
- 4 bed
- 3000 sqft
Lot 2-43 Goodview Drive, Brampton, Ontario • L6R 0B6 • Sandringham-Wellington
- 4 bath
- 4 bed
- 2500 sqft
Lot 2-61 Goodview Drive, Brampton, Ontario • L6R 3W7 • Sandringham-Wellington
- 4 bath
- 4 bed
- 2500 sqft
Lot 1-24 Kessler Drive, Brampton, Ontario • L6R 4G2 • Sandringham-Wellington
- 4 bath
- 4 bed
- 2500 sqft
Lot 1-19 Kessler Drive, Brampton, Ontario • L6R 4G2 • Sandringham-Wellington
- 4 bath
- 4 bed
- 2500 sqft
Lot 1-22 Kessler Drive, Brampton, Ontario • L6R 4G2 • Sandringham-Wellington
- 5 bath
- 4 bed
- 3000 sqft
Lot 2-51 Goodview Drive, Brampton, Ontario • L6R 4C3 • Sandringham-Wellington
- 4 bath
- 4 bed
- 2500 sqft
26 Kessler Drive, Brampton, Ontario • L6R 4G2 • Sandringham-Wellington
- 4 bath
- 4 bed
- 2000 sqft
18 Kessler Drive, Brampton, Ontario • L6R 4G2 • Sandringham-Wellington
