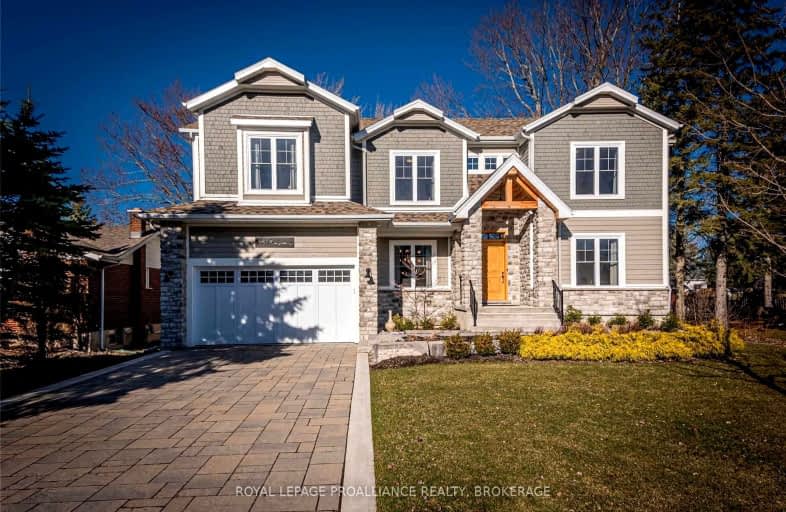Removed on Jun 11, 2025
Note: Property is not currently for sale or for rent.

-
Type: Detached
-
Style: 2-Storey
-
Lot Size: 74.8 x 150
-
Age: New
-
Days on Site: 83 Days
-
Added: Dec 17, 2024 (2 months on market)
-
Updated:
-
Last Checked: 2 months ago
-
MLS®#: X9156488
-
Listed By: Re/max service first realty inc, brokerage
Established and sought-after Reddendale neighbourhood, close to all amenities, shopping, bus routes, lake Ontario, parks, golf, Lemoine Point Conservation Area, and only a short drive to downtown. Luxurious 4-bedroom 3-bathroom home. Custom front elevation features cultured stone along with wood siding and shakes. Custom fibreglass door in front entry. Double wide traditional garage door with windows. Garage accommodating 3 cars or large workshop. Open spacious mudroom off kitchen and garage. Main level flex room suitable for office or guest bedroom. Large kitchen featuring two-toned paint grade cabinetry with crown molding and light valence. Includes GE slate appliances. Mono slope vaulted ceiling in great room and nook area with wood ceiling beams. 3 skylights in mono slope ceiling. Sun tunnel in master suite. Massive walk-in closet. Ensuite features his/hers vanities, large curb-less tiled shower, large soaker tub in front of beautiful feature wall. Large 26'x10' rear deck, portion is covered; cedar 5/4" decking. Other features include hardwood and ceramic tile. The list goes on and on. Call for full details today!
Property Details
Facts for 13 Montgomery Boulevard, Kingston
Status
Days on Market: 83
Last Status: Terminated
Sold Date: Jun 11, 2025
Closed Date: Nov 30, -0001
Expiry Date: Feb 19, 2019
Unavailable Date: Jan 10, 2019
Input Date: Nov 30, -0001
Property
Status: Sale
Property Type: Detached
Style: 2-Storey
Age: New
Area: Kingston
Community: City SouthWest
Availability Date: 4 MONTHS
Inside
Bedrooms: 4
Bathrooms: 3
Kitchens: 1
Air Conditioning: Central Air
Fireplace: Yes
Washrooms: 3
Utilities
Electricity: Yes
Gas: Yes
Cable: Yes
Telephone: Yes
Building
Basement: Full
Basement 2: Unfinished
Heat Type: Forced Air
Heat Source: Gas
Exterior: Other
Exterior: Wood
Elevator: N
Water Supply: Municipal
Special Designation: Unknown
Parking
Driveway: Other
Garage Spaces: 3
Garage Type: None
Fees
Tax Year: 2018
Tax Legal Description: PT LT 60, PL 382, PT 1, 13R14659; Kingston Township/Kingston
Land
Cross Street: Front Road/King Stre
Municipality District: Kingston
Parcel Number: 362600070
Pool: None
Sewer: Sewers
Lot Depth: 150
Lot Frontage: 74.8
Lot Irregularities: N
Acres: .50-1.99
Zoning: RESIDENTIAL
Rural Services: Recycling Pckup
Rooms
Room details for 13 Montgomery Boulevard, Kingston
| Type | Dimensions | Description |
|---|---|---|
| Foyer Main | 4.11 x 4.57 | |
| Great Rm Main | 7.62 x 4.87 | |
| Dining Main | 4.72 x 3.35 | |
| Kitchen Main | 5.02 x 4.67 | |
| Other Main | 4.06 x 5.02 | |
| Den Main | 3.96 x 3.91 | |
| Bathroom Main | - | |
| Prim Bdrm 2nd | 6.40 x 6.35 | |
| Bathroom 2nd | - | |
| Br 2nd | 3.96 x 3.35 | |
| Br 2nd | 3.96 x 3.35 | |
| Br 2nd | 4.87 x 4.57 |
| XXXXXXXX | XXX XX, XXXX |
XXXX XXX XXXX |
$X,XXX,XXX |
| XXX XX, XXXX |
XXXXXX XXX XXXX |
$X,XXX,XXX | |
| XXXXXXXX | XXX XX, XXXX |
XXXX XXX XXXX |
$X,XXX,XXX |
| XXX XX, XXXX |
XXXXXX XXX XXXX |
$X,XXX,XXX | |
| XXXXXXXX | XXX XX, XXXX |
XXXX XXX XXXX |
$X,XXX,XXX |
| XXX XX, XXXX |
XXXXXX XXX XXXX |
$X,XXX,XXX |
| XXXXXXXX XXXX | XXX XX, XXXX | $1,260,000 XXX XXXX |
| XXXXXXXX XXXXXX | XXX XX, XXXX | $1,299,900 XXX XXXX |
| XXXXXXXX XXXX | XXX XX, XXXX | $1,850,000 XXX XXXX |
| XXXXXXXX XXXXXX | XXX XX, XXXX | $1,895,000 XXX XXXX |
| XXXXXXXX XXXX | XXX XX, XXXX | $1,850,000 XXX XXXX |
| XXXXXXXX XXXXXX | XXX XX, XXXX | $1,895,000 XXX XXXX |

Module de l'Acadie
Elementary: PublicR Gordon Sinclair Public School
Elementary: PublicTruedell Public School
Elementary: PublicOur Lady of Lourdes Catholic School
Elementary: CatholicWelborne Avenue Public School
Elementary: PublicJames R Henderson Public School
Elementary: PublicÉcole secondaire publique Mille-Iles
Secondary: PublicLimestone School of Community Education
Secondary: PublicLoyola Community Learning Centre
Secondary: CatholicLoyalist Collegiate and Vocational Institute
Secondary: PublicBayridge Secondary School
Secondary: PublicFrontenac Secondary School
Secondary: Public- 3 bath
- 4 bed
- 2500 sqft
784 WARTMAN Avenue, Kingston, Ontario • K7M 4M4 • City SouthWest

