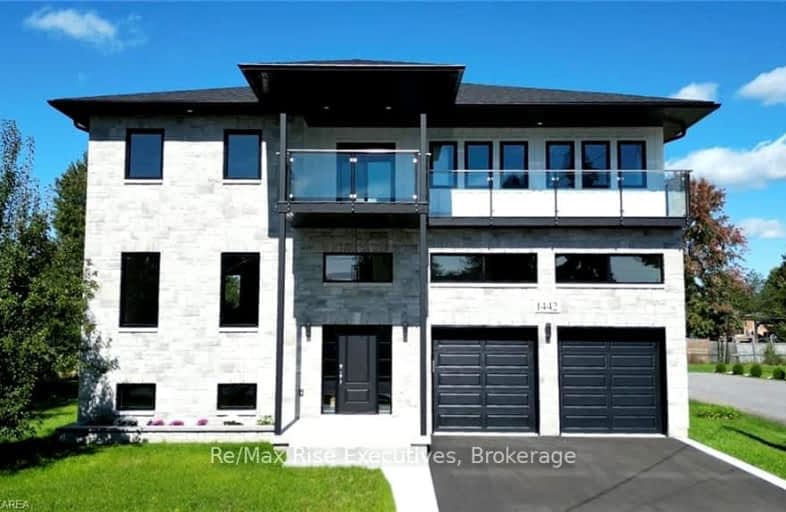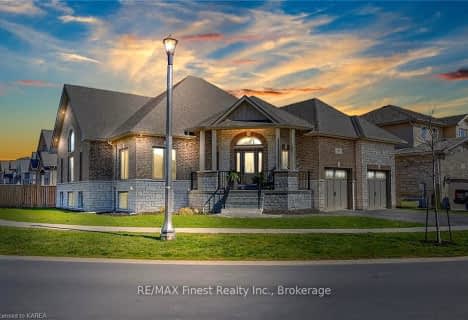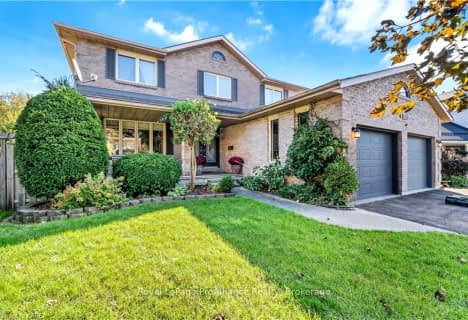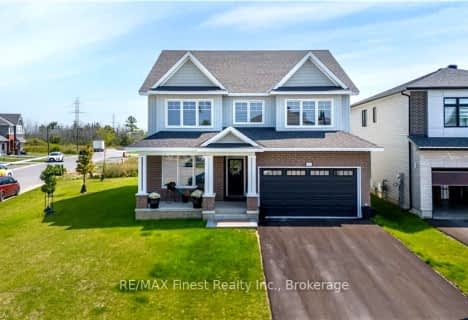Car-Dependent
- Almost all errands require a car.
Minimal Transit
- Almost all errands require a car.
Somewhat Bikeable
- Most errands require a car.

Collins Bay Public School
Elementary: PublicW.J. Holsgrove Public School
Elementary: PublicJohn XXIII Catholic School
Elementary: CatholicMother Teresa Catholic School
Elementary: CatholicBayridge Public School
Elementary: PublicLancaster Drive Public School
Elementary: PublicÉcole secondaire publique Mille-Iles
Secondary: PublicÉcole secondaire catholique Marie-Rivier
Secondary: CatholicLoyola Community Learning Centre
Secondary: CatholicBayridge Secondary School
Secondary: PublicFrontenac Secondary School
Secondary: PublicHoly Cross Catholic Secondary School
Secondary: Catholic-
Dunham Park
1040 Mona Dr, Kingston ON 2.1km -
Taylor-Kidd Dog Walking Trails
Taylor Kidd Blvd, Kingston ON 2.22km -
Garden Walk Park
Ontario 2.34km
-
President's Choice Financial ATM
775 Strand Blvd, Kingston ON K7P 2S7 3.07km -
Kawartha Credit Union
775 Strand Blvd (Taylor-Kidd Blvd.), Kingston ON K7P 2S7 3.11km -
TD Bank Financial Group
774 Strand Blvd, Kingston ON K7P 2P2 3.2km
- 3 bath
- 3 bed
413 WESTGATE Court, Kingston, Ontario • K7P 0E4 • North of Taylor-Kidd Blvd
- 4 bath
- 4 bed
1098 CAITLIN Crescent, Kingston, Ontario • K7P 2S4 • North of Taylor-Kidd Blvd
- 4 bath
- 4 bed
- 2500 sqft
1441 Remington Avenue, Kingston, Ontario • K7P 0T5 • City Northwest


















