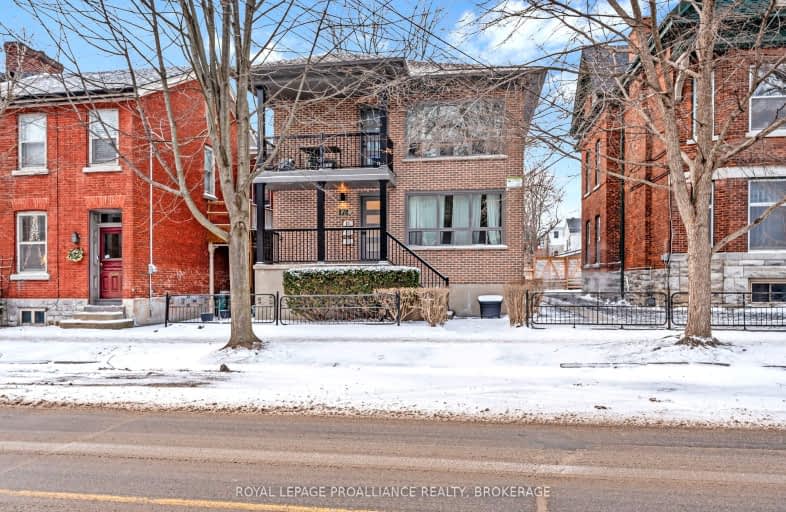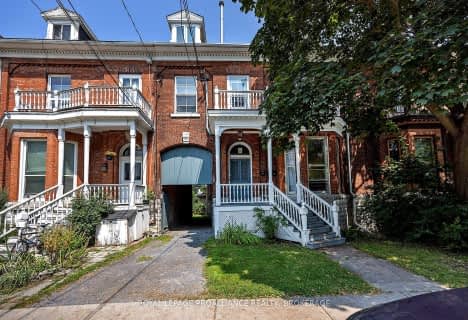Walker's Paradise
- Daily errands do not require a car.
Good Transit
- Some errands can be accomplished by public transportation.
Bikeable
- Some errands can be accomplished on bike.

St Patrick Catholic School
Elementary: CatholicSydenham Public School
Elementary: PublicCentral Public School
Elementary: PublicModule Vanier
Elementary: PublicWinston Churchill Public School
Elementary: PublicCathedrale Catholic School
Elementary: CatholicLimestone School of Community Education
Secondary: PublicFrontenac Learning Centre
Secondary: PublicLoyalist Collegiate and Vocational Institute
Secondary: PublicLa Salle Secondary School
Secondary: PublicKingston Collegiate and Vocational Institute
Secondary: PublicRegiopolis/Notre-Dame Catholic High School
Secondary: Catholic-
Navy memorial park
0.1km -
Pillow
Frontenac ON 0.11km -
City Park
96 King St E (King & Barrie), Kingston ON 0.11km
-
CIBC
106 Barrie St, Kingston ON K7L 3J9 0.45km -
Cibc ATM
106 Barrie St, Kingston ON K7L 3N6 0.46km -
BMO Bank of Montreal
297 King St E, Kingston ON K7L 3B3 0.46km
- 6 bath
- 9 bed
- 3500 sqft
59 West Street West, Kingston, Ontario • K7L 2S3 • Central City East
- 9 bath
- 11 bed
- 5000 sqft
237 Mowat Avenue, Kingston, Ontario • K7M 1K6 • Central City West
- 4 bath
- 12 bed
- 3500 sqft
213-215 William Street, Kingston, Ontario • K7L 2E2 • 14 - Central City East








