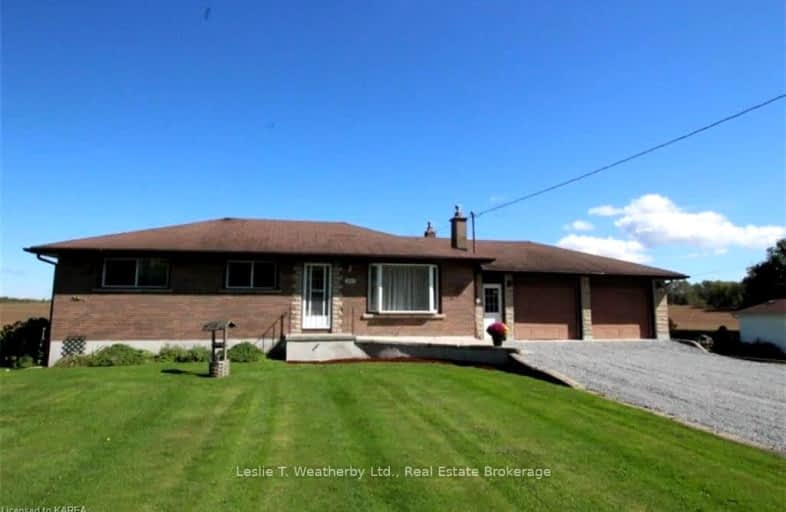Car-Dependent
- Almost all errands require a car.
No Nearby Transit
- Almost all errands require a car.
Somewhat Bikeable
- Most errands require a car.

Holy Name Catholic School
Elementary: CatholicGlenburnie Public School
Elementary: PublicRideau Heights Public School
Elementary: PublicÉcole élémentaire catholique Mgr-Rémi-Gaulin
Elementary: CatholicSt Martha Catholic School
Elementary: CatholicEcole Sir John A. Macdonald Public School
Elementary: PublicÉcole secondaire catholique Marie-Rivier
Secondary: CatholicFrontenac Learning Centre
Secondary: PublicLoyalist Collegiate and Vocational Institute
Secondary: PublicLa Salle Secondary School
Secondary: PublicKingston Collegiate and Vocational Institute
Secondary: PublicRegiopolis/Notre-Dame Catholic High School
Secondary: Catholic-
Edenwood Park
450 Maple Lawn Dr, Kingston ON 0.79km -
Cataraqui Creek Conservation Area
4.61km -
Marker Crescent Park
Kingston ON 4.9km
-
HSBC ATM
1201 Division St, Kingston ON K7K 6X4 5.51km -
Kingston Community Credit Uniom
34 Benson St (Division), Kingston ON K7K 5W2 5.52km -
Kingston Community Credit Union
1201 Division St, Kingston ON K7K 6X4 5.56km




