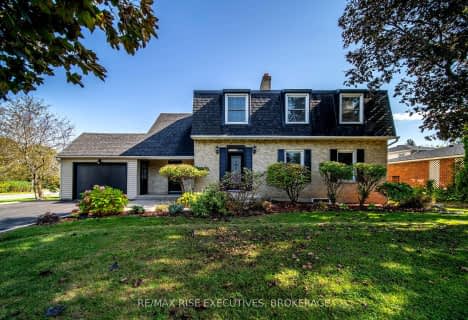
Module de l'Acadie
Elementary: Public
2.57 km
R Gordon Sinclair Public School
Elementary: Public
0.25 km
Truedell Public School
Elementary: Public
3.36 km
Our Lady of Lourdes Catholic School
Elementary: Catholic
0.63 km
Welborne Avenue Public School
Elementary: Public
1.15 km
James R Henderson Public School
Elementary: Public
1.67 km
École secondaire publique Mille-Iles
Secondary: Public
4.71 km
Limestone School of Community Education
Secondary: Public
4.69 km
Loyola Community Learning Centre
Secondary: Catholic
5.02 km
Bayridge Secondary School
Secondary: Public
4.55 km
Frontenac Secondary School
Secondary: Public
2.57 km
Holy Cross Catholic Secondary School
Secondary: Catholic
5.44 km



