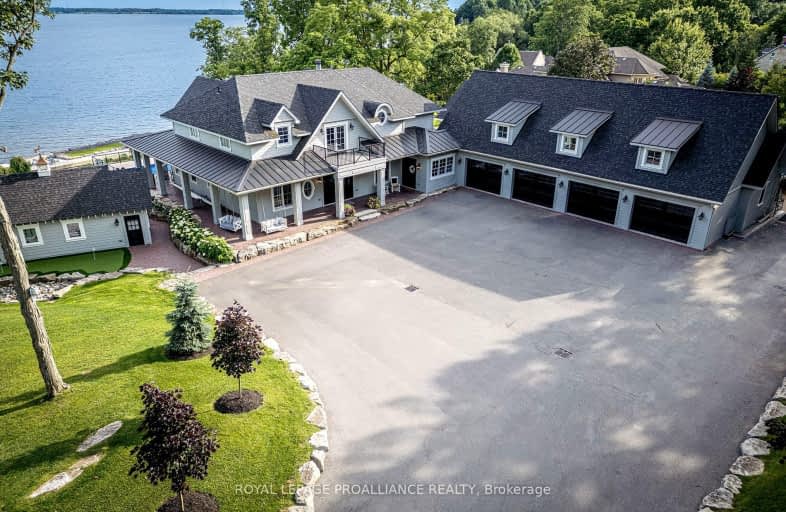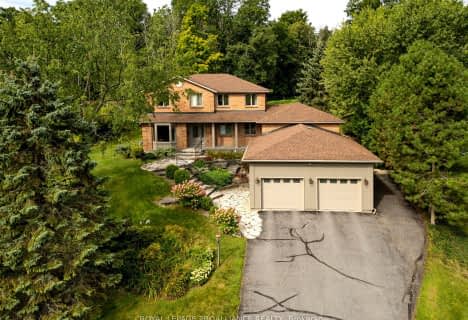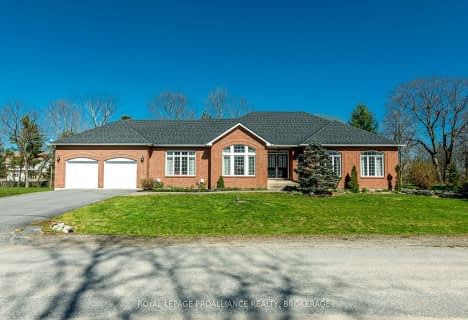
Car-Dependent
- Almost all errands require a car.
No Nearby Transit
- Almost all errands require a car.
Somewhat Bikeable
- Almost all errands require a car.

Marysville Public School
Elementary: PublicSacred Heart Catholic School
Elementary: CatholicLaSalle Intermediate School Intermediate School
Elementary: PublicHoly Name Catholic School
Elementary: CatholicSt Martha Catholic School
Elementary: CatholicEcole Sir John A. Macdonald Public School
Elementary: PublicLimestone School of Community Education
Secondary: PublicFrontenac Learning Centre
Secondary: PublicLoyalist Collegiate and Vocational Institute
Secondary: PublicLa Salle Secondary School
Secondary: PublicKingston Collegiate and Vocational Institute
Secondary: PublicRegiopolis/Notre-Dame Catholic High School
Secondary: Catholic-
Milton Island Dock
ON 0.96km -
Milton Lookout Park
10 Riverside Dr, Kingston ON 2.17km -
Base Park
4.11km
-
Alterna Bank 29 Niagra Park
7 Niagara Park Dr, Kingston ON K7K 7C1 3.67km -
TD Bank Financial Group
217 Gore Rd, Kingston ON K7L 0C3 4.2km -
TD Canada Trust ATM
217 Gore Rd, Kingston ON K7L 0C3 4.21km





