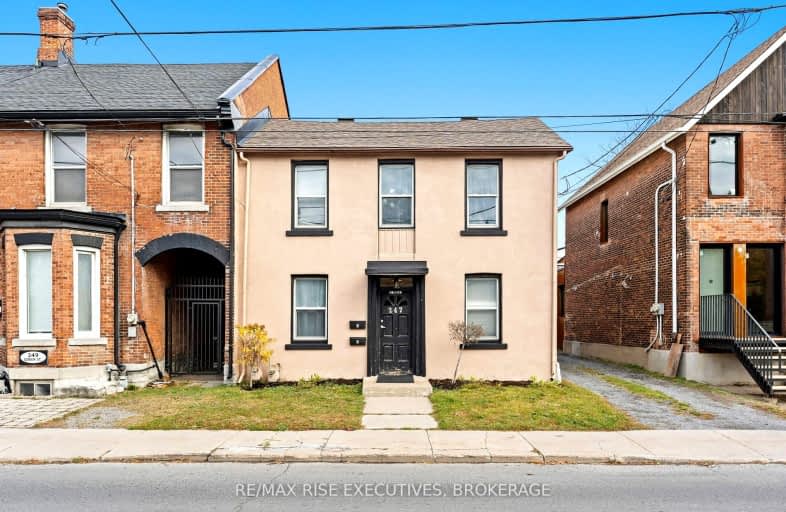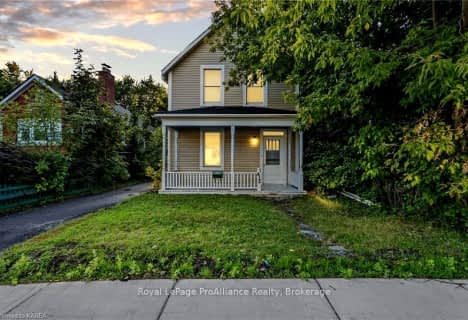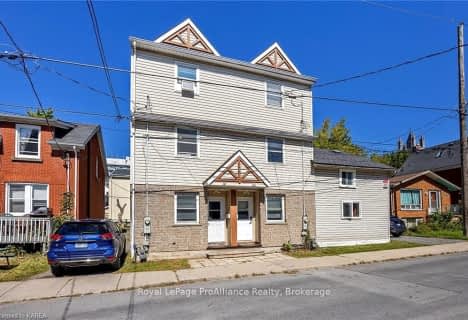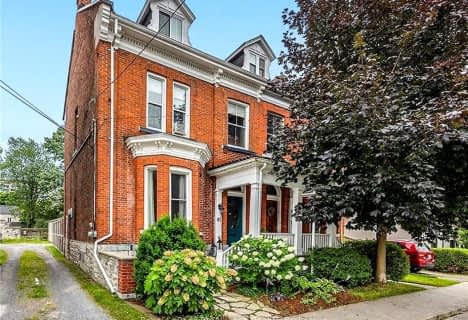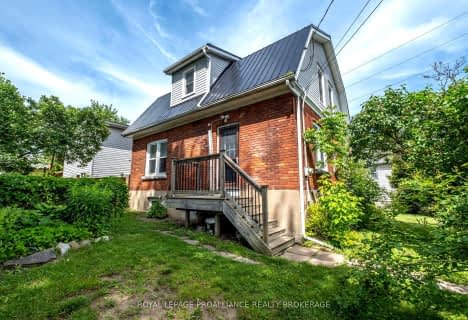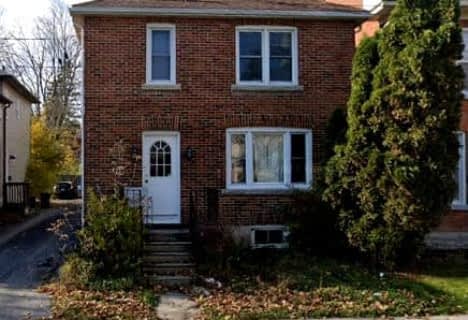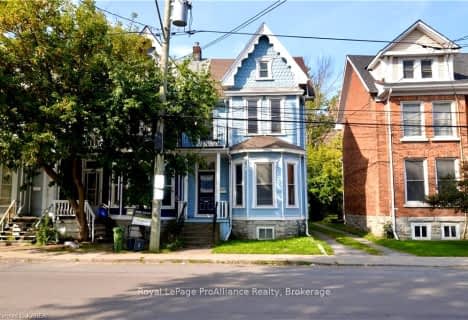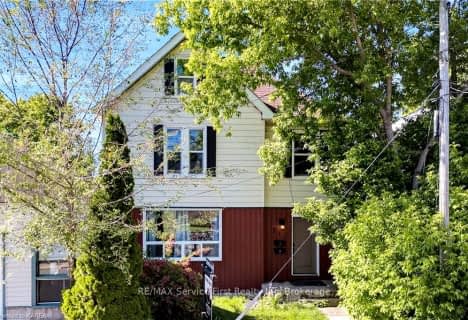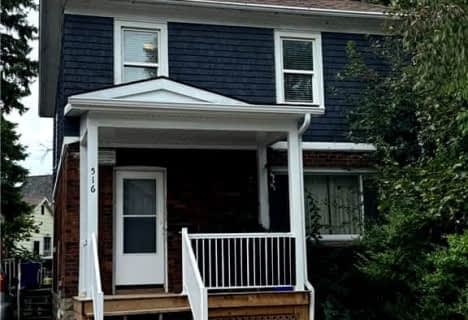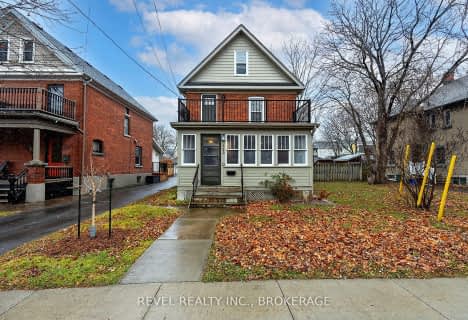
St Patrick Catholic School
Elementary: CatholicSydenham Public School
Elementary: PublicCentral Public School
Elementary: PublicModule Vanier
Elementary: PublicCathedrale Catholic School
Elementary: CatholicRideau Public School
Elementary: PublicLimestone School of Community Education
Secondary: PublicFrontenac Learning Centre
Secondary: PublicLoyalist Collegiate and Vocational Institute
Secondary: PublicLa Salle Secondary School
Secondary: PublicKingston Collegiate and Vocational Institute
Secondary: PublicRegiopolis/Notre-Dame Catholic High School
Secondary: Catholic-
Sydenham Street Revived
Ontario 0.22km -
Skeleton Park
Bay St (Ordnance street), Kingston ON 0.23km -
McBurney Park
191 Ordnance St, Kingston ON 0.24km
-
BMO Bank of Montreal
310 Barrie St, Kingston ON K7L 5L4 0.24km -
President's Choice Financial ATM
445 Princess St, Kingston ON K7L 1C3 0.34km -
HSBC ATM
166 Brock St, Kingston ON K7L 5G2 0.44km
- 2 bath
- 5 bed
560 Frontenac Street, Kingston, Ontario • K7K 4M2 • East of Sir John A. Blvd
