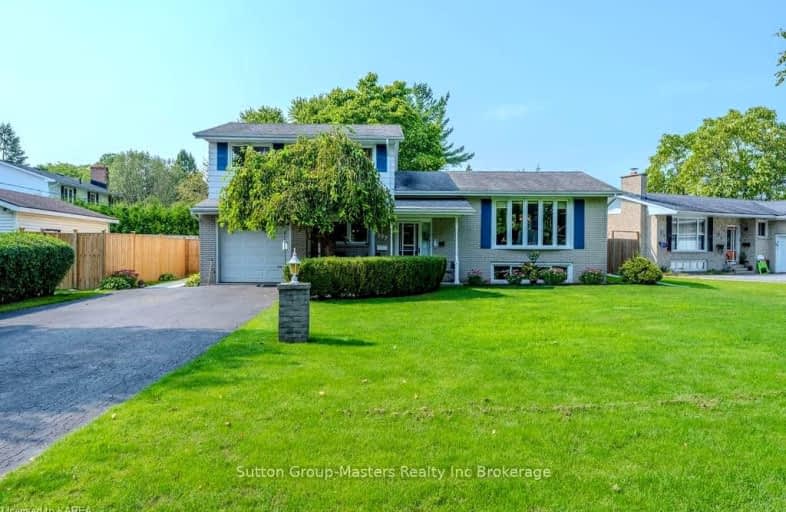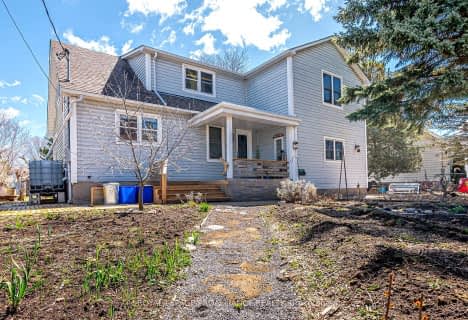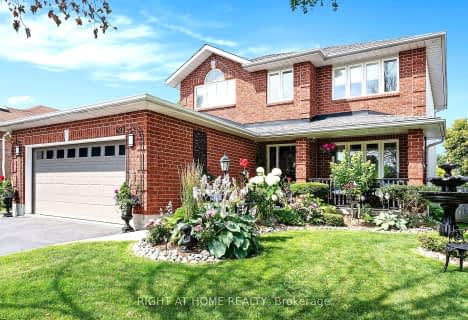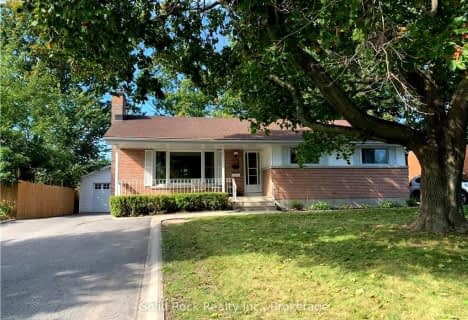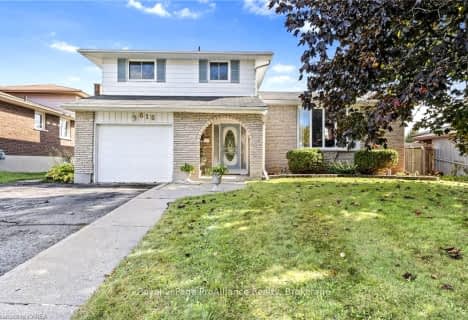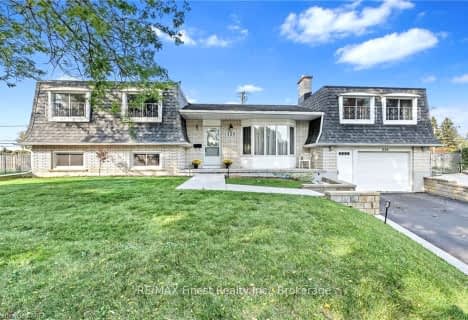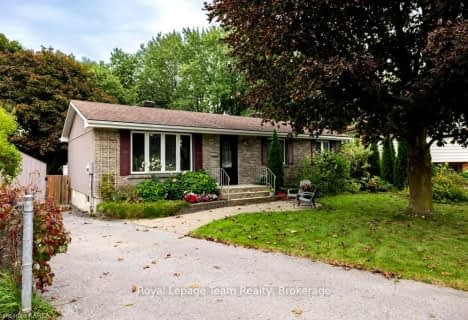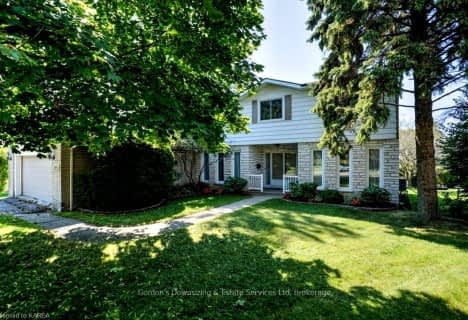Car-Dependent
- Most errands require a car.
Some Transit
- Most errands require a car.
Bikeable
- Some errands can be accomplished on bike.

Module de l'Acadie
Elementary: PublicR Gordon Sinclair Public School
Elementary: PublicTruedell Public School
Elementary: PublicOur Lady of Lourdes Catholic School
Elementary: CatholicWelborne Avenue Public School
Elementary: PublicJames R Henderson Public School
Elementary: PublicÉcole secondaire publique Mille-Iles
Secondary: PublicLimestone School of Community Education
Secondary: PublicLoyola Community Learning Centre
Secondary: CatholicBayridge Secondary School
Secondary: PublicFrontenac Secondary School
Secondary: PublicHoly Cross Catholic Secondary School
Secondary: Catholic-
Castell Park
899 Castell Rd (McEwen drive), Kingston ON K7M 5X1 0.97km -
Everett Park
1.6km -
Jorene Park
Ontario 1.66km
-
BMO Bank of Montreal
704 Front Rd, Kingston ON K7M 4L5 1.28km -
Scotiabank
626 Gardiner's Rd, Kingston ON K7M 3X9 2.36km -
TD Bank Financial Group
750 Gardiners Rd (Gardiners Rd), Kingston ON K7M 3X9 2.54km
- 2 bath
- 3 bed
950 Lombardy Street, Kingston, Ontario • K7M 9C2 • South of Taylor-Kidd Blvd
