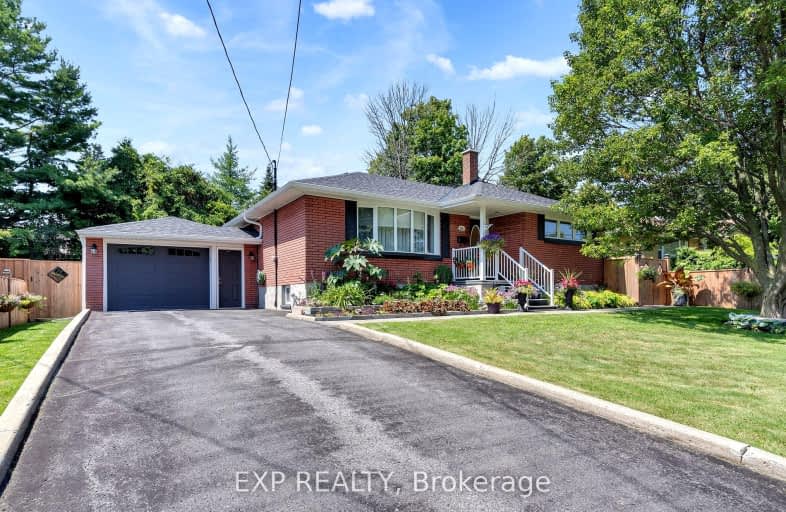Car-Dependent
- Most errands require a car.
48
/100
Some Transit
- Most errands require a car.
47
/100
Bikeable
- Some errands can be accomplished on bike.
53
/100

Module de l'Acadie
Elementary: Public
0.87 km
R Gordon Sinclair Public School
Elementary: Public
1.51 km
Truedell Public School
Elementary: Public
1.66 km
Our Lady of Lourdes Catholic School
Elementary: Catholic
1.08 km
Welborne Avenue Public School
Elementary: Public
0.90 km
James R Henderson Public School
Elementary: Public
0.11 km
École secondaire publique Mille-Iles
Secondary: Public
4.10 km
Limestone School of Community Education
Secondary: Public
4.31 km
Loyola Community Learning Centre
Secondary: Catholic
4.04 km
Bayridge Secondary School
Secondary: Public
2.95 km
Frontenac Secondary School
Secondary: Public
0.87 km
Holy Cross Catholic Secondary School
Secondary: Catholic
3.82 km
-
Crerar Park
Kingston ON 1.8km -
Hudson Park
Kingston ON 1.8km -
Jorene Park
Ontario 1.85km
-
Laurie J Newport Pfp
523 Gardiners Rd, Kingston ON K7M 3Y3 0.96km -
RBC Royal Bank
523 Gardiners Rd, Kingston ON K7M 3Y3 1.11km -
BMO Bank of Montreal
704 Front Rd, Kingston ON K7M 4L5 1.27km






