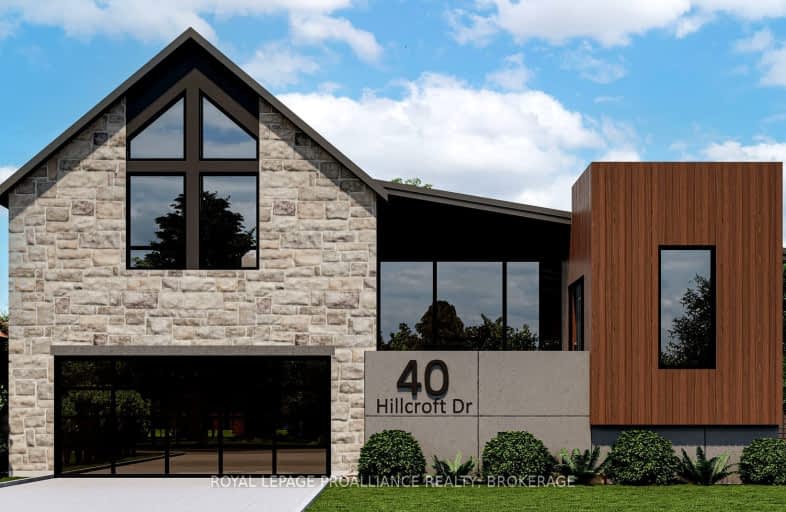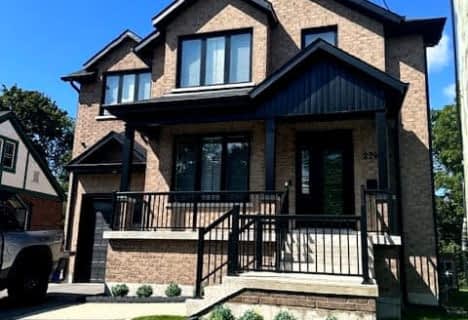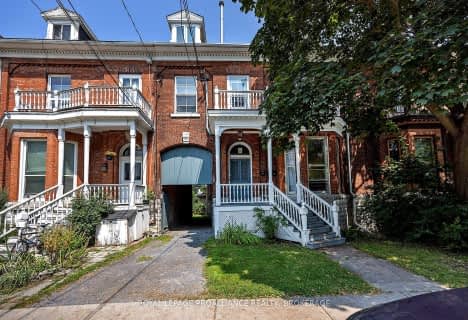Very Walkable
- Most errands can be accomplished on foot.
Good Transit
- Some errands can be accomplished by public transportation.
Very Bikeable
- Most errands can be accomplished on bike.

St Joseph School
Elementary: CatholicModule Vanier
Elementary: PublicWinston Churchill Public School
Elementary: PublicCathedrale Catholic School
Elementary: CatholicCentennial Public School
Elementary: PublicRideau Public School
Elementary: PublicÉcole secondaire publique Mille-Iles
Secondary: PublicLimestone School of Community Education
Secondary: PublicFrontenac Learning Centre
Secondary: PublicLoyalist Collegiate and Vocational Institute
Secondary: PublicKingston Collegiate and Vocational Institute
Secondary: PublicRegiopolis/Notre-Dame Catholic High School
Secondary: Catholic-
Stuart Street
STUART St 0.55km -
Queen's Park
0.63km -
Compton Park
0.76km
-
CIBC
535 Union St, Kingston ON K7L 3N6 0.62km -
CIBC
75 Bader Lane, Kingston ON K7L 3N8 0.68km -
CIBC
511 Union St W, Kingston ON K7M 2B9 0.78km
- 7 bath
- 6 bed
- 3500 sqft
220 Collingwood Street, Kingston, Ontario • K7L 3X8 • Central City East
- 6 bath
- 9 bed
- 3500 sqft
59 West Street West, Kingston, Ontario • K7L 2S3 • Central City East
- 9 bath
- 11 bed
- 5000 sqft
237 Mowat Avenue, Kingston, Ontario • K7M 1K6 • Central City West
- 4 bath
- 4 bed
- 5000 sqft
480 King Street West, Kingston, Ontario • K7L 2X4 • Central City East
- 20 bath
- 16 bed
- 5000 sqft
67-69 Gardiner Street, Kingston, Ontario • K7M 1A7 • Central City West







