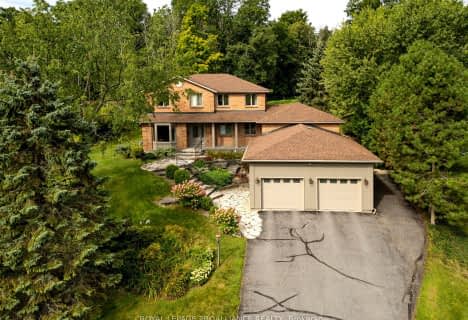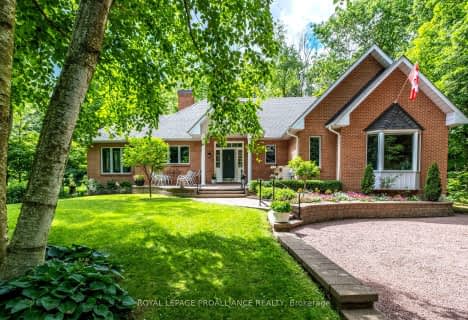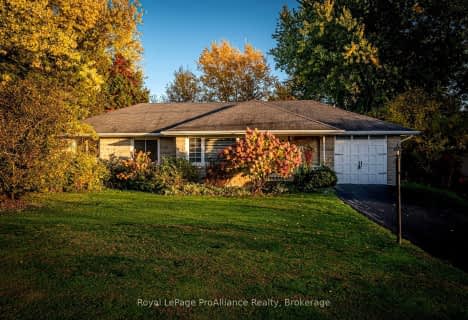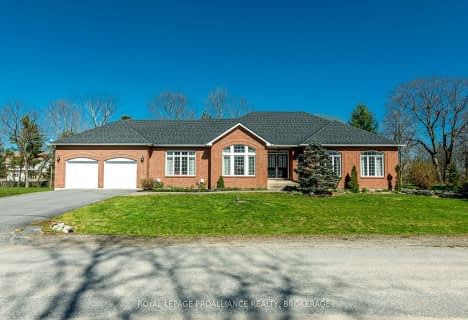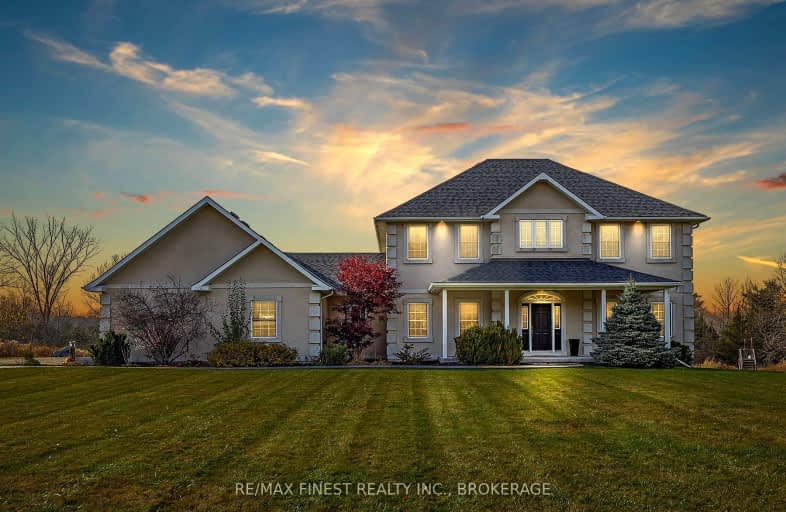
Car-Dependent
- Almost all errands require a car.
No Nearby Transit
- Almost all errands require a car.
Somewhat Bikeable
- Most errands require a car.

LaSalle Intermediate School Intermediate School
Elementary: PublicHoly Name Catholic School
Elementary: CatholicGlenburnie Public School
Elementary: PublicRideau Heights Public School
Elementary: PublicSt Martha Catholic School
Elementary: CatholicEcole Sir John A. Macdonald Public School
Elementary: PublicÉcole secondaire catholique Marie-Rivier
Secondary: CatholicFrontenac Learning Centre
Secondary: PublicLoyalist Collegiate and Vocational Institute
Secondary: PublicLa Salle Secondary School
Secondary: PublicKingston Collegiate and Vocational Institute
Secondary: PublicRegiopolis/Notre-Dame Catholic High School
Secondary: Catholic-
Milton Lookout Park
10 Riverside Dr, Kingston ON 1.94km -
Milton Island Dock
ON 2.33km -
Barriefield Dog Park
80 Gore Rd (gore road and highway 15), Kingston ON K7K 6X6 4.47km
-
TD Bank Financial Group
217 Gore Rd, Kingston ON K7L 0C3 4.19km -
TD Canada Trust ATM
217 Gore Rd, Kingston ON K7L 0C3 4.19km -
CIBC
841 Hwy 15, Kingston ON K7L 4V3 4.44km


