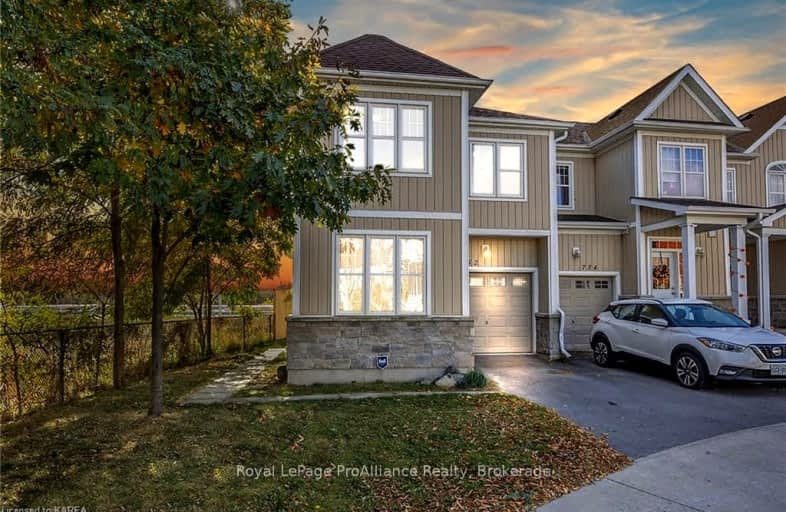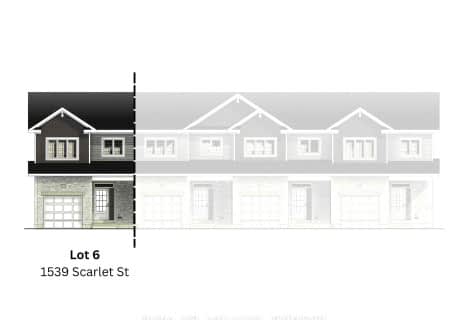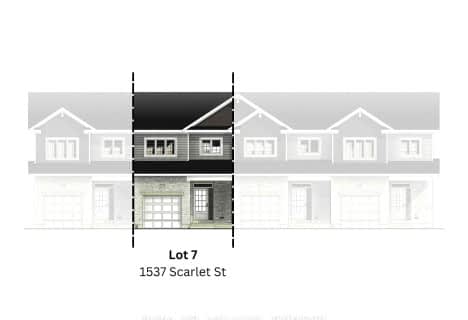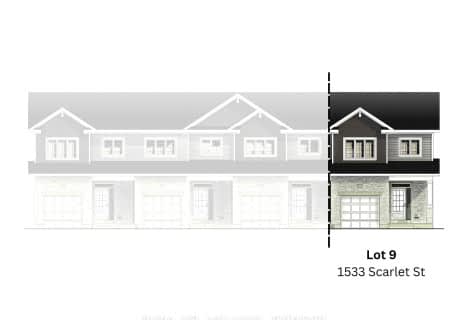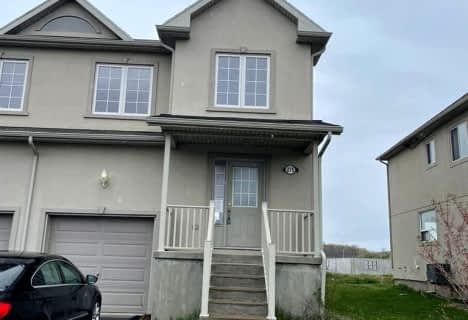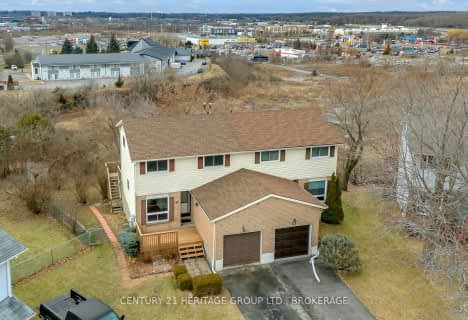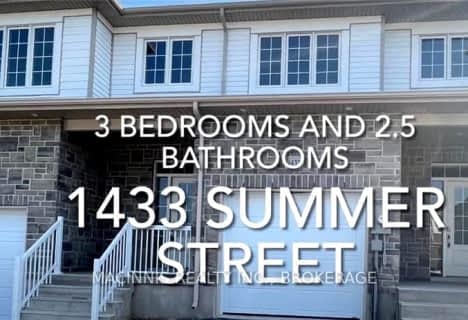Car-Dependent
- Most errands require a car.
Some Transit
- Most errands require a car.
Bikeable
- Some errands can be accomplished on bike.

Molly Brant Elementary School
Elementary: PublicSt. Francis of Assisi Catholic School
Elementary: CatholicJohn Graves Simcoe Public School
Elementary: PublicHoly Family Catholic School
Elementary: CatholicRideau Heights Public School
Elementary: PublicÉcole élémentaire catholique Mgr-Rémi-Gaulin
Elementary: CatholicÉcole secondaire catholique Marie-Rivier
Secondary: CatholicFrontenac Learning Centre
Secondary: PublicLoyalist Collegiate and Vocational Institute
Secondary: PublicLa Salle Secondary School
Secondary: PublicKingston Collegiate and Vocational Institute
Secondary: PublicRegiopolis/Notre-Dame Catholic High School
Secondary: Catholic-
Star Reid Park
Ford, Kingston ON 0.42km -
Ford Street Park
0.45km -
Water Park
0.73km
-
Kingston Community Credit Uniom
34 Benson St (Division), Kingston ON K7K 5W2 1.58km -
HSBC ATM
1201 Division St, Kingston ON K7K 6X4 1.58km -
Localcoin Bitcoin ATM - Barriefield Convenience
760 Hwy 15, Kingston ON K7L 0C3 1.6km
- 3 bath
- 3 bed
- 1100 sqft
1545 Scarlet Street, Kingston, Ontario • K7K 0H7 • Kingston East (Incl Barret Crt)
- 3 bath
- 3 bed
- 1100 sqft
1543 Scarlet Street, Kingston, Ontario • K7K 0H7 • Kingston East (Incl Barret Crt)
- 3 bath
- 3 bed
- 1500 sqft
1541 Scarlet Street, Kingston, Ontario • K7K 0H7 • Kingston East (Incl Barret Crt)
- 3 bath
- 3 bed
- 1500 sqft
1539 Scarlet Street, Kingston, Ontario • K7K 0H7 • Kingston East (Incl Barret Crt)
- 3 bath
- 3 bed
- 1100 sqft
1537 Scarlet Street, Kingston, Ontario • K7K 0H7 • Kingston East (Incl Barret Crt)
- 3 bath
- 3 bed
- 1100 sqft
1535 Scarlet Street, Kingston, Ontario • K7K 0H7 • Kingston East (Incl Barret Crt)
- 3 bath
- 3 bed
- 1500 sqft
1533 Scarlet Street, Kingston, Ontario • K7K 0H7 • Kingston East (Incl Barret Crt)
- 2 bath
- 3 bed
- 1500 sqft
1433 Summer Street, Kingston, Ontario • K7K 0H9 • Kingston East (Incl Barret Crt)
