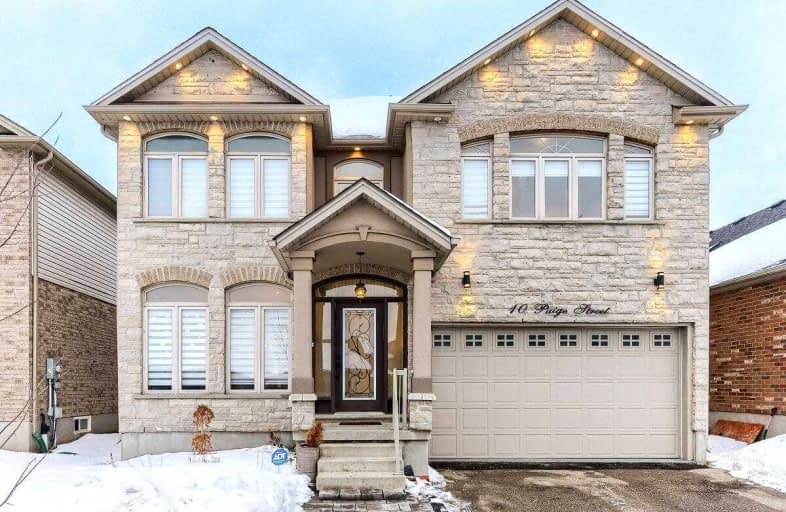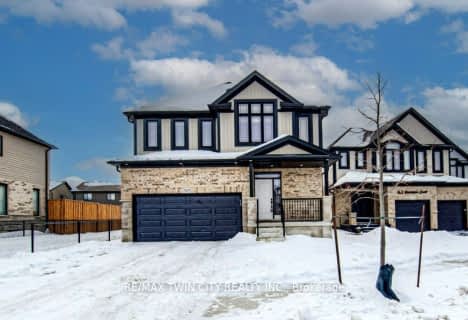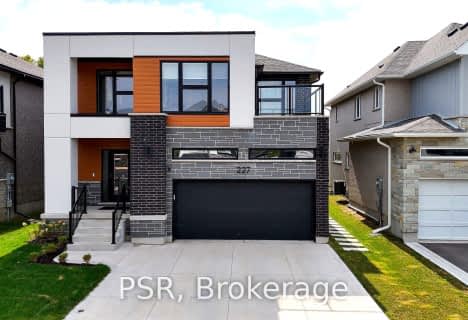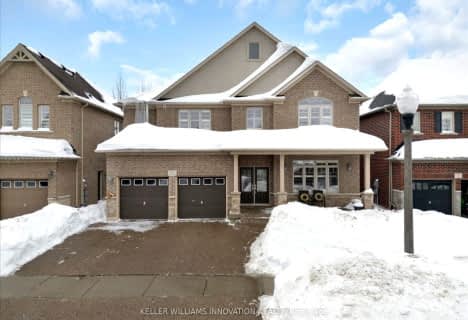
Rosemount School
Elementary: Public
1.77 km
St Teresa Catholic Elementary School
Elementary: Catholic
1.97 km
Mackenzie King Public School
Elementary: Public
1.95 km
Smithson Public School
Elementary: Public
2.55 km
Prueter Public School
Elementary: Public
2.14 km
Bridgeport Public School
Elementary: Public
1.72 km
Rosemount - U Turn School
Secondary: Public
1.77 km
Kitchener Waterloo Collegiate and Vocational School
Secondary: Public
4.12 km
Bluevale Collegiate Institute
Secondary: Public
2.69 km
Eastwood Collegiate Institute
Secondary: Public
4.15 km
Grand River Collegiate Institute
Secondary: Public
3.20 km
Cameron Heights Collegiate Institute
Secondary: Public
3.75 km












