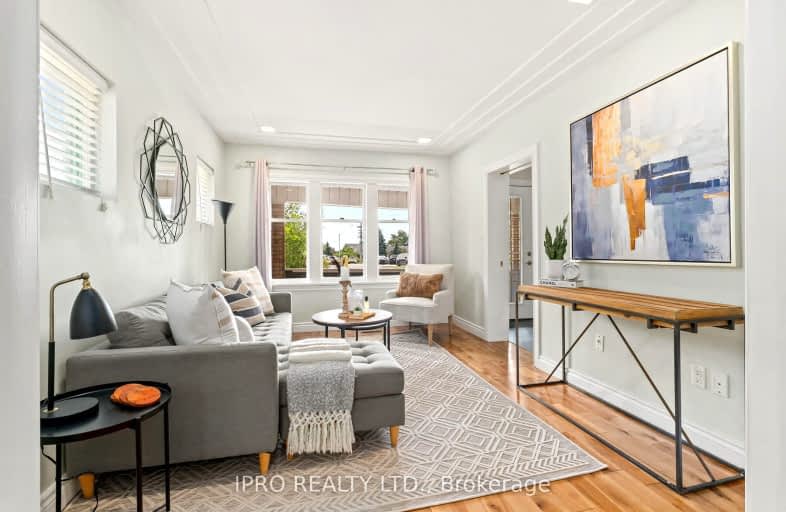Car-Dependent
- Most errands require a car.
Some Transit
- Most errands require a car.
Bikeable
- Some errands can be accomplished on bike.

Courtland Avenue Public School
Elementary: PublicSt Bernadette Catholic Elementary School
Elementary: CatholicSt John Catholic Elementary School
Elementary: CatholicQueensmount Public School
Elementary: PublicJ F Carmichael Public School
Elementary: PublicForest Hill Public School
Elementary: PublicForest Heights Collegiate Institute
Secondary: PublicKitchener Waterloo Collegiate and Vocational School
Secondary: PublicBluevale Collegiate Institute
Secondary: PublicEastwood Collegiate Institute
Secondary: PublicSt Mary's High School
Secondary: CatholicCameron Heights Collegiate Institute
Secondary: Public-
Victoria Park Playground
Courtland Ave, Kitchener ON 0.88km -
Cherry Park
Cherry St (Park), Kitchener ON 1.34km -
Elmsdale Park
Elmsdale Dr, Kitchener ON 1.78km
-
TD Canada Trust Branch and ATM
272 Highland Rd W, Kitchener ON N2M 3C5 0.51km -
TD Bank Financial Group
272 Highland Rd W (Belmont), Kitchener ON N2M 3C5 0.52km -
RBC Royal Bank
413 Highland Rd W (Westmount Rd), Kitchener ON N2M 3C6 0.72km
- 2 bath
- 4 bed
- 2000 sqft
118 Lancaster Street West, Kitchener, Ontario • N2H 4T6 • Kitchener
- 3 bath
- 6 bed
- 2000 sqft
120 Lancaster Street West, Kitchener, Ontario • N2H 4T6 • Kitchener














